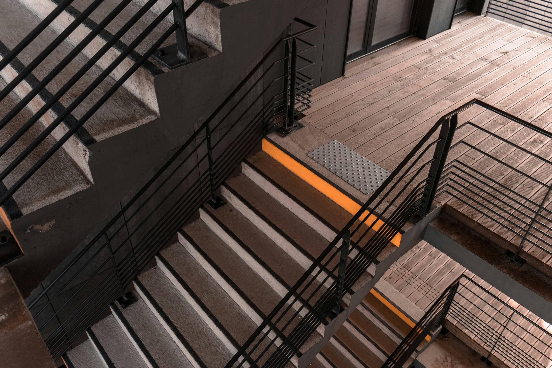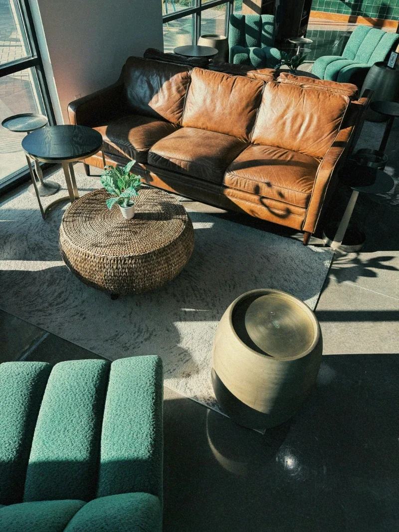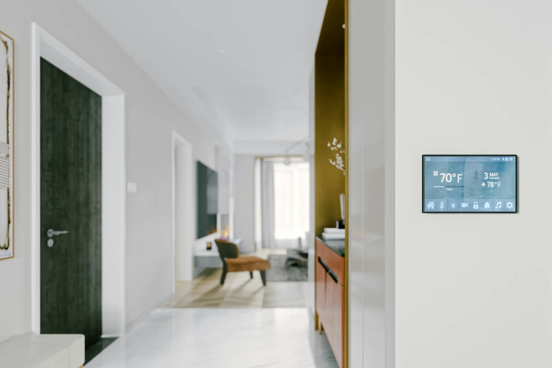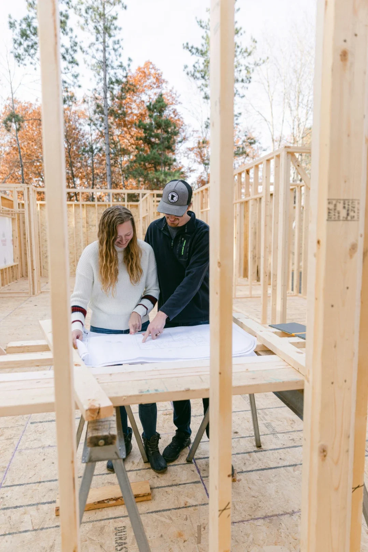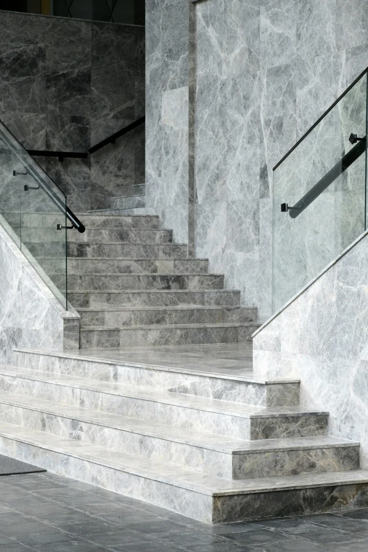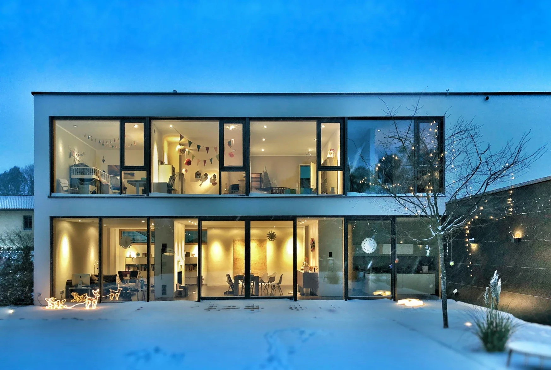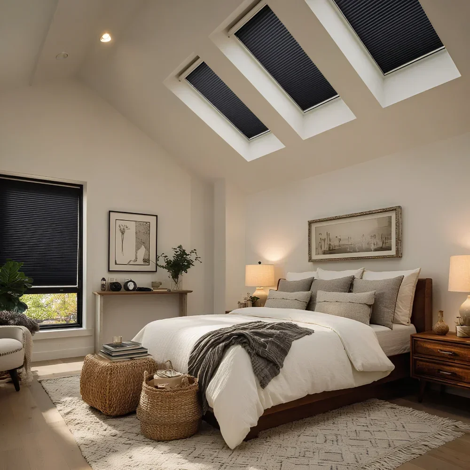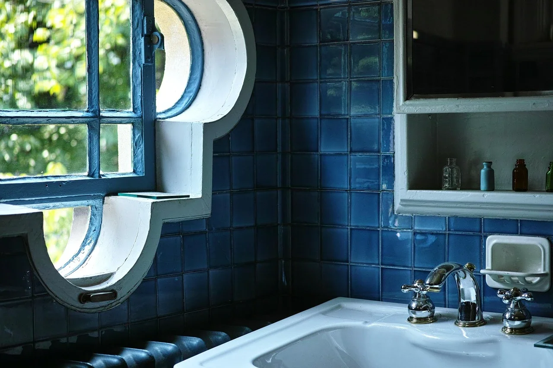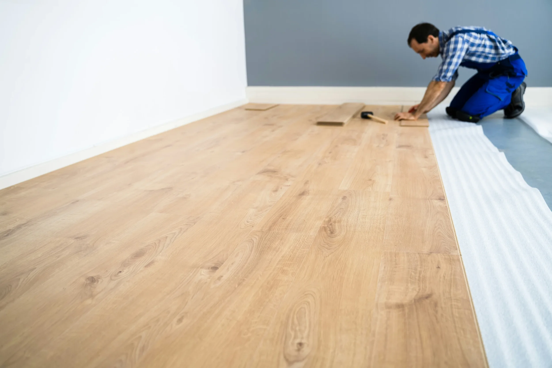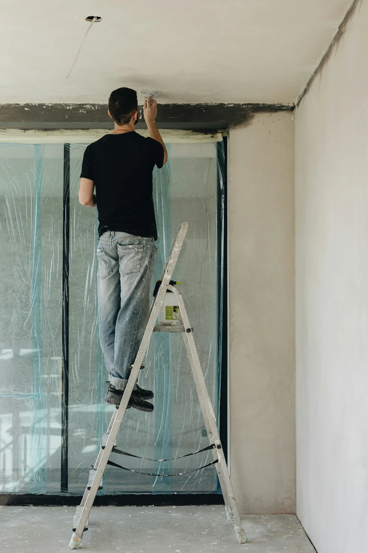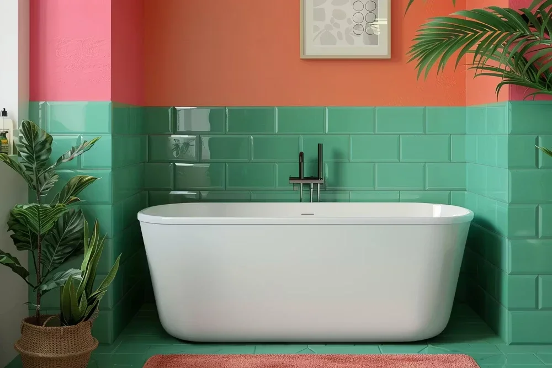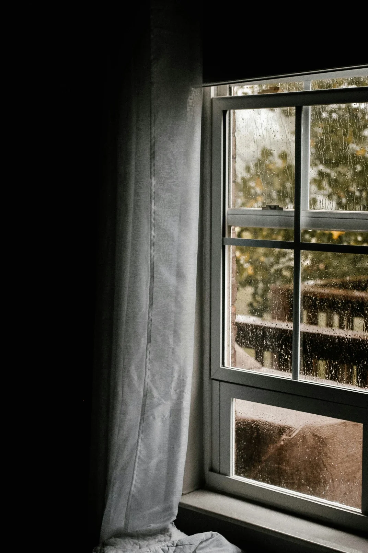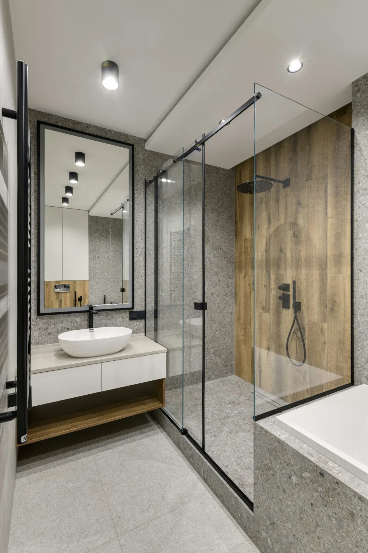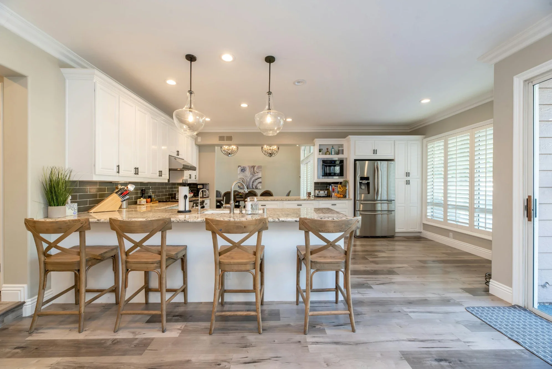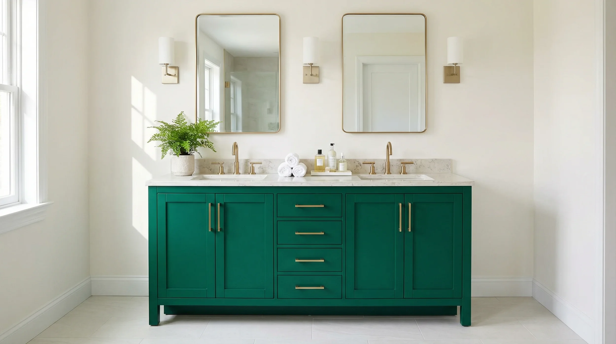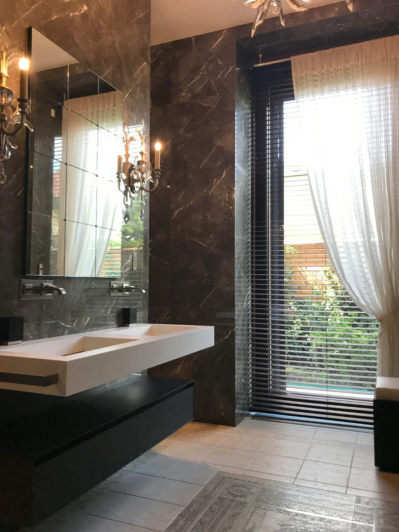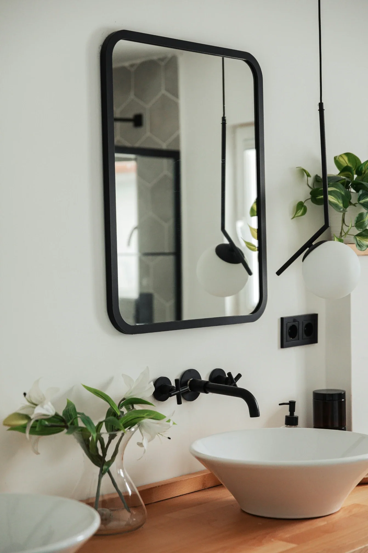A Beginner’s Guide of Unpacking the Parts of a Staircase
Explore the essential parts of a staircase with this beginner’s guide, helping you understand the structure and design elements that contribute to a safe and stylish staircase.
Staircases are integral to both the functionality and aesthetics of a home or building. Whether you’re a homeowner planning a renovation or someone interested in understanding architecture, it's important to know the various parts that make up a staircase. In this detailed guide, we’ll break down every key component of a staircase, ensuring that by the end, you’ll be familiar with all the terms and structures involved.
1. The Basics: Understanding Staircase Terminology
Before diving into individual parts, let's first go over some of the basic terms related to staircases. Knowing these will help you grasp how each part fits together.
Treads: The horizontal part of a step where you place your foot.
Risers: The vertical part between each tread, which determines the height of each step.
Stringers: The long, sloped structures that support the stairs from below or along the sides.
Balustrade: The combination of handrails and the supporting posts or balusters.
With these terms in mind, let’s break down each element in more detail.
2. The Tread: The Foundation of the Step
The tread is the most visible and commonly recognized part of a staircase. It’s the horizontal surface where your foot lands as you ascend or descend. Treads can vary in width and depth, often designed for both comfort and aesthetic appeal. For example, wider treads provide more walking surface, which can enhance safety, especially in high-traffic areas.
Materials used for treads range from hardwood to concrete, depending on the design and location of the staircase. In many modern homes, treads are often made of oak, maple, or pine for durability and visual appeal. In commercial settings, concrete or metal treads might be used for their sturdiness and low maintenance requirements.
Common Dimensions for Treads
Standard depth: 10–12 inches
Width: Typically matches the width of the staircase, but varies based on building codes and design preferences.
3. The Riser: Creating the Height of Each Step
The riser forms the vertical section between each tread and is responsible for determining the height of the step. The height of the riser directly affects how steep the staircase feels. A higher riser results in steeper stairs, while a lower riser makes for a more gradual climb.
Open vs. Closed Risers
Closed risers: These are solid, fully enclosed, and commonly found in traditional staircases. They give the staircase a structured and formal look.
Open risers: Instead of a solid panel, open risers have gaps between each step, creating a modern, airy feel. This design can make a room appear more spacious but may not always be suitable for homes with small children due to safety concerns.
Typical Riser Heights
Standard riser height: 7–8 inches
Lower risers are often used in areas where ease of access is prioritized, such as retirement homes or hospitals.
4. The Stringer: Structural Support for the Stairs
The stringer is a structural element that runs along either side of the staircase, supporting the treads and risers. It’s essentially the backbone of the staircase, ensuring that the stairs are stable and secure.
Stringers are typically made of wood or metal and can be visible or concealed depending on the design. In more decorative staircases, stringers might be elaborately carved or painted to enhance the staircase's overall appearance.
Types of Stringers
Closed stringers: These are not visible from the side, often found in traditional staircases.
Cut stringers: The treads and risers are visible from the side, often showcasing the beauty of the wood or other materials.
5. The Balustrade: The Safety and Style Feature
A balustrade is the entire system that provides support and safety as you ascend or descend the stairs. It’s made up of several components:
The Handrail
The handrail runs parallel to the stairs and provides support. It’s mounted at a comfortable height for users to grip as they move up or down. Handrails come in a variety of materials, including wood, metal, or even glass in modern designs.
Balusters
The balusters are the vertical posts that support the handrail. They can be simple or decorative, often adding a visual element to the staircase. Spindles is another term commonly used to describe balusters, especially in traditional designs.
Newel Post
At the ends or turns of a staircase, you'll often see a larger vertical post called the newel post. This is a prominent feature in most staircases and serves as both a functional and decorative element.
6. The Landing: A Resting Point
A landing is a flat platform that interrupts a staircase, usually found in longer flights of stairs or where the direction of the staircase changes. Landings serve as rest points, making the staircase more comfortable to navigate.
In addition to providing rest, landings also add a design feature, breaking up the space and offering opportunities for décor or architecture features. For example, a landing halfway up a grand staircase might be used to display artwork or lighting.
7. The Nosing: Adding Safety and Style
The nosing refers to the edge of the tread that extends slightly beyond the riser. This part of the step serves both a functional and aesthetic purpose. From a safety perspective, nosing helps increase the surface area of the tread, reducing the risk of slipping. It also adds to the overall style of the staircase, particularly when contrasted with different colors or materials.
8. Staircase Design Options: How to Choose the Right Style
The parts of a staircase can be configured in many different ways depending on the style you’re looking for. Here are some popular staircase designs and how their components come together:
Straight Staircases
The most basic and commonly used type, straight staircases consist of a single flight of steps without any changes in direction. They are easy to construct and require fewer parts than more complex designs.
L-Shaped Staircases
Also known as quarter-turn staircases, these have a landing or turn in the middle. This design is more visually interesting than a straight staircase and fits well into corner spaces.
Spiral Staircases
Spiral staircases feature treads that wind around a central post, with each tread attached to a single stringer. While compact and space-saving, spiral staircases tend to have steeper risers and narrower treads.
Curved Staircases
Unlike spiral staircases, curved staircases feature a smooth, continuous curve without a central post. They are often used in grand designs and can make a striking architectural statement.
Floating Staircases
Floating staircases have open risers and hidden stringers, giving the illusion that the treads are suspended in mid-air. This ultra-modern design is growing in popularity for its minimalist look.
9. Importance of Building Codes and Safety Standards
While aesthetics are important, safety is paramount when designing and constructing staircases. Local building codes specify everything from the height of risers to the width of treads to ensure staircases are safe for daily use.
Typical Building Code Requirements
Minimum tread depth: 10 inches
Maximum riser height: 7.75 inches
Handrail height: 34–38 inches above the tread
Baluster spacing: No more than 4 inches between balusters to prevent children from slipping through.
Failure to follow these guidelines can not only compromise safety but also result in fines or the need for costly modifications.
In conclusion, understanding the various components of a staircase—from the tread and riser to the balustrade—helps homeowners and builders make informed decisions about both the functionality and style of their stairs. Whether designing a grand staircase for a foyer or installing a practical set of steps for a deck, knowing these parts will ensure your staircase meets both your needs and local building codes.
