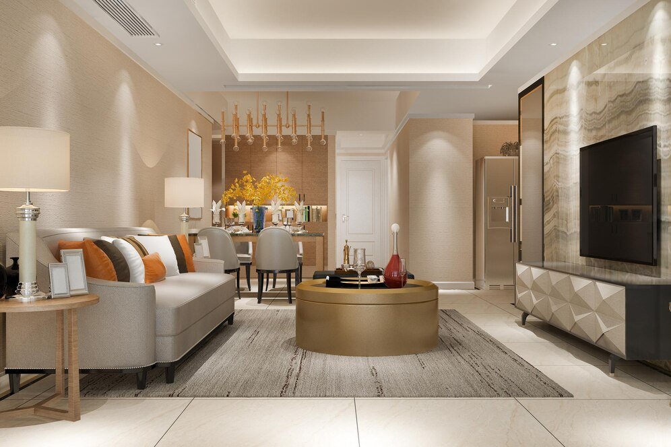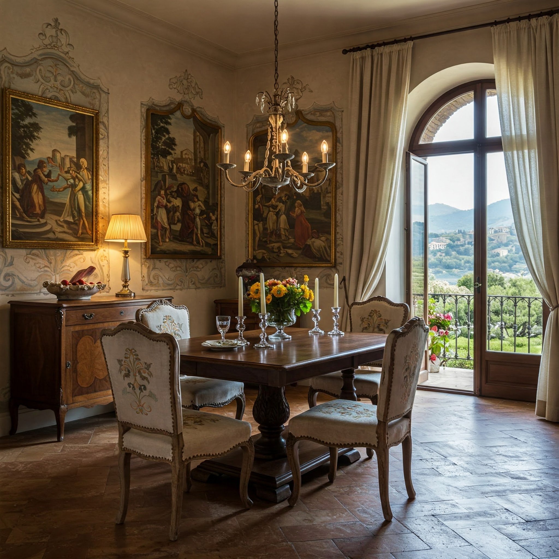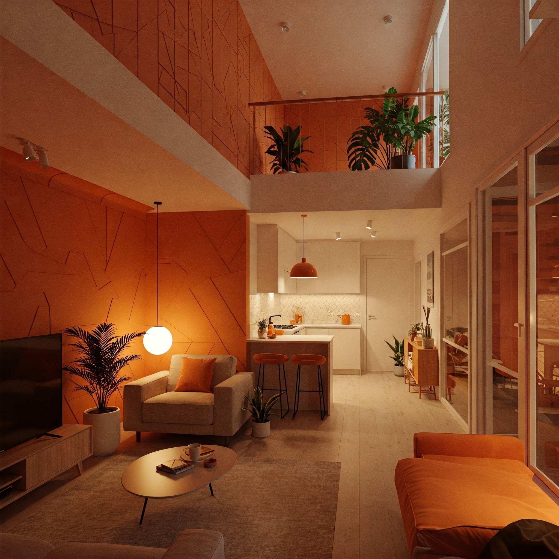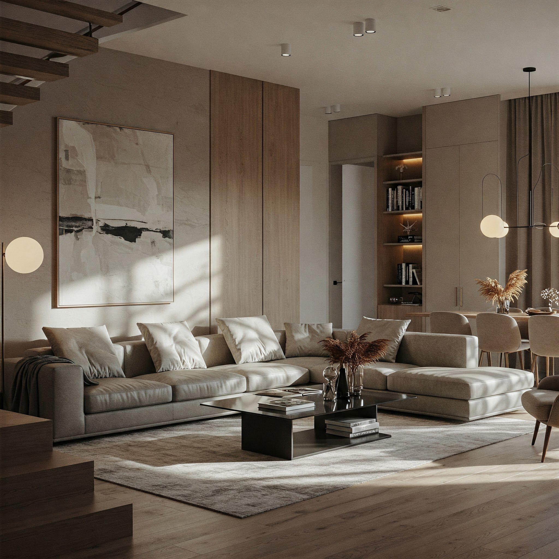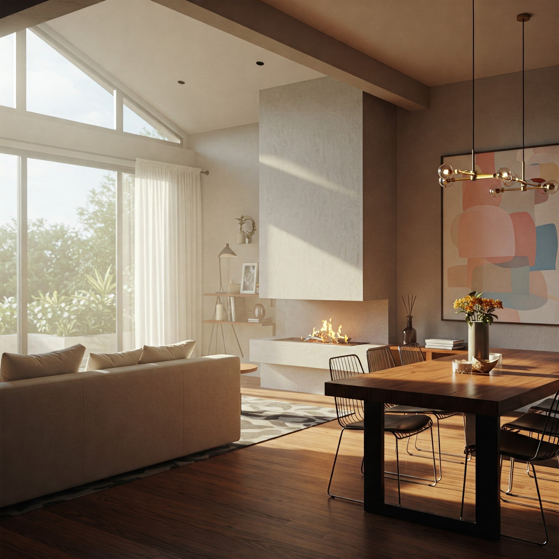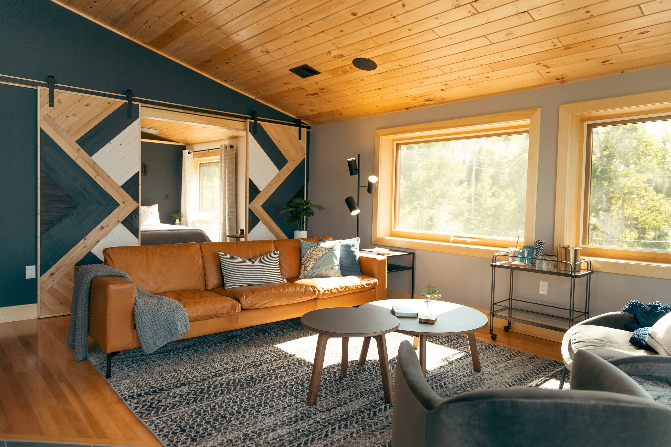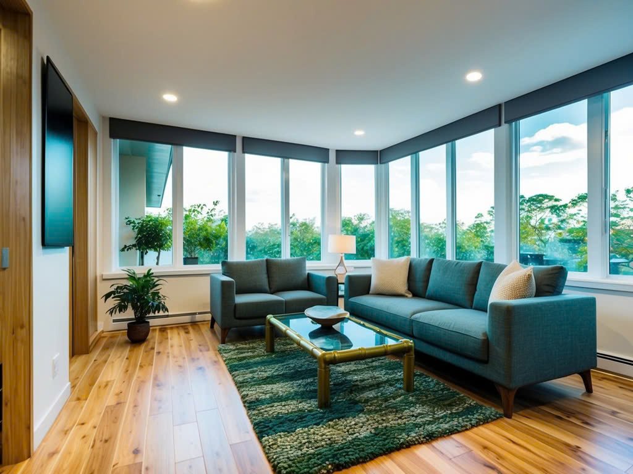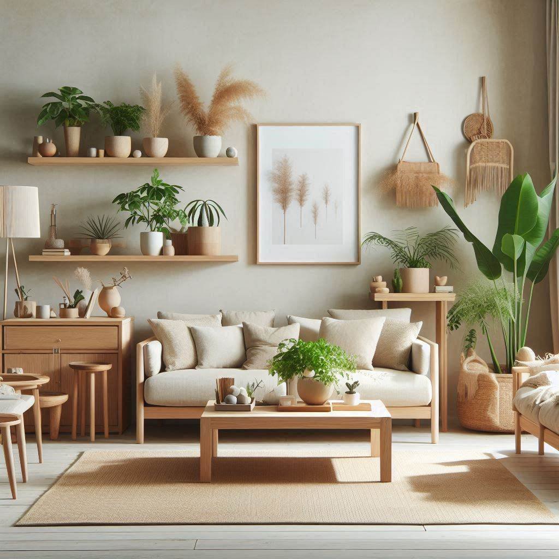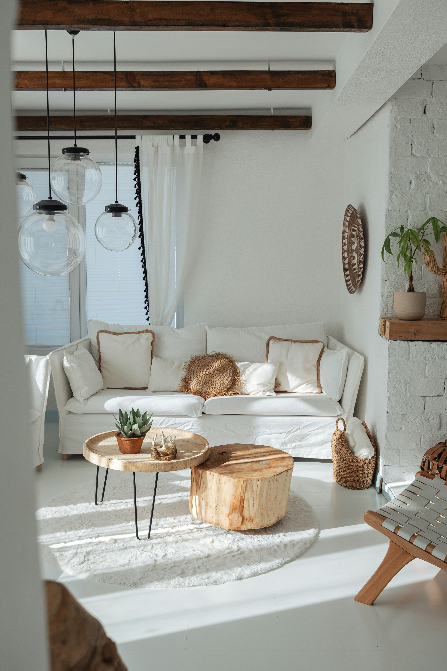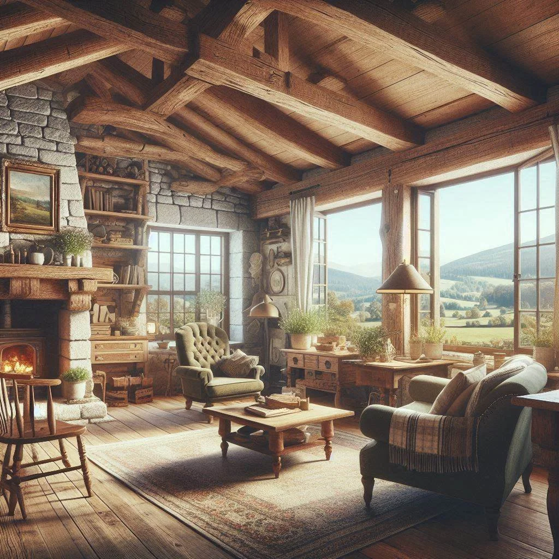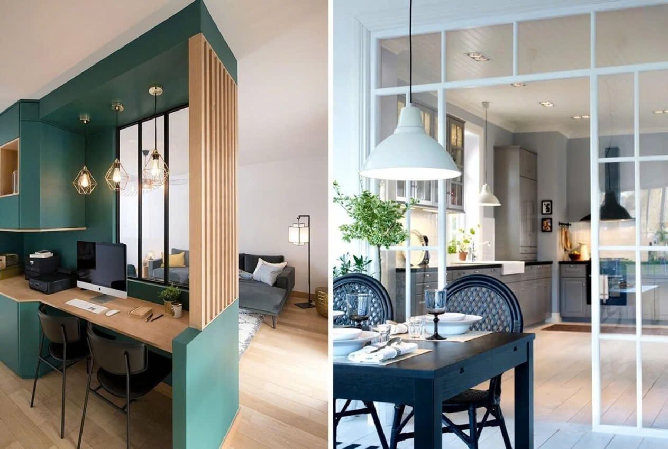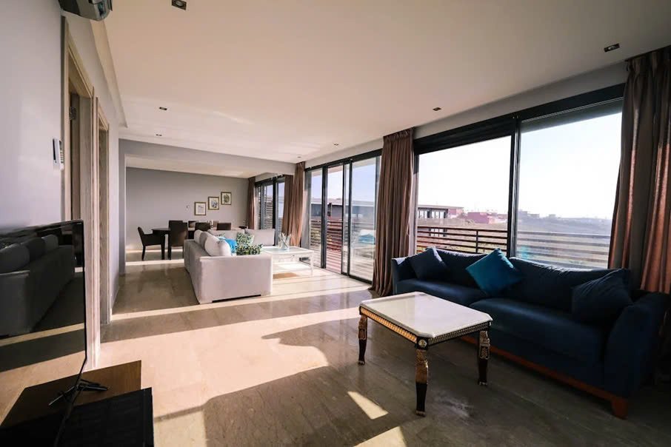How to Design a Functional and Stylish Combination Living Room and Dining Room
Learn how to design a functional and stylish combination living room and dining room with expert tips on layout, decor, and maximizing space.
With the growing trend of open floor plans, many homeowners find themselves merging living and dining spaces into a single, cohesive area. Whether you're working with a smaller home or simply want a more open, airy layout, combining your living room and dining room can create a multifunctional space that’s both functional and stylish.
Define the Zones
When designing a combination living and dining room, it's essential to delineate the two areas as best as possible. The challenge is creating a distinct identity for each zone while maintaining the overall cohesion of the room. You don’t need physical walls to accomplish this though, you can achieve it through careful placement of furniture, strategic use of rugs, and deliberate lighting choices. Each of these elements acts as a subtle boundary, defining the space without disrupting the visual flow. This sense of separation helps ensure that both the living and dining areas feel purposeful and functional, even though they coexist in one shared space.
Arrange Furniture Deliberately
One of the most powerful ways to create a division between the living and dining spaces is through thoughtful furniture arrangement. The placement of key pieces like your sofa or sectional can act as a natural room divider. By orienting the back of the sofa toward the dining area, you’re signaling that the living room occupies one zone while the dining room occupies another. This technique not only defines the space but also encourages movement patterns within the room, guiding people naturally from one area to another. Additionally, it prevents a "floating" arrangement where furniture feels disconnected from the surrounding space, ensuring that both areas remain functional and visually distinct. When arranging furniture, it’s important to consider how people will move through the room, ensuring that the layout supports both comfort and practicality.
Take Advantage of Rugs
Rugs are a powerful tool in open-concept spaces because they visually anchor different sections of the room. By selecting a unique rug for each area, you can create a clear distinction between the living and dining spaces without the need for physical barriers. The choice of color, texture, and pattern in each rug plays a significant role in establishing these boundaries. For example, a plush, soft rug can invite comfort in the living room, while a more durable, flat-weave rug can signal the dining area’s practicality. The two rugs should harmonize with one another—whether through color palette, style, or theme—but remain distinct enough to define the separate areas. Rugs also contribute to the overall coziness and warmth of the space, making each zone feel intimate and tailored to its purpose.
Make Lighting Work For You
Lighting is another essential element in distinguishing between living and dining spaces in a combined room. Well-placed lighting not only illuminates each zone but also creates a mood and highlights specific features of the space. In the dining area, a statement chandelier or pendant light can become the visual centerpiece, anchoring the dining table and drawing attention to that part of the room. In contrast, the living area may rely on a combination of ambient lighting, like ceiling fixtures, and task lighting, such as floor or table lamps, to create a softer, more relaxed atmosphere. Lighting can also influence the flow of the room, leading the eye naturally from one space to the next. Dimmer switches are especially useful in open-plan designs, allowing you to adjust the brightness based on the time of day or the activity taking place. By controlling the intensity of the light in each area, you can subtly reinforce the distinction between the two functions of the space while maintaining a cohesive overall look.
Scale Your Furniture
The scale of your furniture is crucial in maintaining harmony in this type of space. When furniture is too large or too small for a room, it disrupts the balance and functionality of the space. To prevent this, it’s important to choose pieces that are proportionate to the size of the room. Overcrowded spaces can feel claustrophobic, while rooms with undersized furniture may seem sparse and uncomfortable. By selecting appropriately scaled furniture, you can make the room feel more spacious, functional, and visually pleasing.
For a cohesive look, aim to create a balanced visual weight between the living and dining areas. The size and shape of each furniture piece should complement the overall layout, ensuring that both zones feel distinct yet unified. In an open-concept space, every piece contributes to the flow of the room.
Space-Saving Dining Tables
If space is limited, opt for an extendable dining table, which can be more space-efficient and still provide seating for guests when necessary. When not in use or during daily meals, the table can remain compact, leaving more room for movement and other activities. However, when entertaining guests or hosting larger gatherings, the table can easily be extended to accommodate more people. This adaptability makes it ideal for open-plan layouts where every inch of space needs to be maximized without compromising on comfort or functionality.
Modular Sofas
When designing a combination living-dining room, it’s important to keep the living space as flexible as possible. Bulky or oversized seating can dominate the room, making it feel cramped and difficult to navigate. Modular sofas are an excellent alternative, offering a more streamlined and adaptable approach to seating. Their sleek, low-profile design helps maintain the open, airy feel of the room while still providing ample seating. Because modular pieces can be rearranged in various configurations, they allow for greater flexibility depending on the room's needs. You can easily reconfigure the layout for different occasions—whether you're hosting guests, enjoying a quiet evening, or creating additional space for other activities.
Multi-functional Pieces
In a combination living and dining room, maximizing the utility of every piece of furniture is essential for efficient use of space. Multi-functional furniture allows you to get more out of the available square footage, serving multiple purposes without adding unnecessary clutter. For instance, a dining bench can seamlessly transition between the dining table and the living area, serving as extra seating for guests when needed. Its dual function helps reduce the number of separate pieces in the room, freeing up floor space while still providing practical solutions for both dining and lounging.
Similarly, storage ottomans are another smart option in a dual-purpose space. These pieces not only serve as seating or footrests in the living area but can also store items like table linens, dinnerware, or even entertainment essentials. Multi-functional furniture helps maintain the room’s visual simplicity by minimizing the number of visible objects, creating a cleaner, more organized environment. This approach allows you to preserve the room’s openness while still catering to the practical needs of both living and dining activities. By choosing pieces that serve multiple roles, you can achieve a balance between comfort, function, and style in your combination room.
Consider Traffic Flow
Since the living and dining areas share a single room, ensuring that there’s adequate space for movement is crucial. Pay attention to the pathways people will use to walk through the space and ensure that furniture placement doesn’t block these routes.
Clear pathways
Creating clear pathways is essential in a loosely defined space in order to ensure ease of movement and functionality. Leaving enough space around the dining table and living room seating allows people to move comfortably between the two areas without feeling confined. Pathways should be wide enough to accommodate the natural flow of foot traffic, preventing congestion and maintaining the room’s openness. By carefully planning furniture placement, you can avoid obstructions and ensure that both zones remain easily accessible, making the space more inviting and practical for everyday use.Leave enough space around the dining table and living room seating to move comfortably between the two areas.
Open Furniture Design
Opting for open-frame furniture, such as chairs and tables with exposed legs, is a smart way to make the space feel less heavy and visually cluttered. The transparency and lightness of open-frame designs allow light and air to move freely through the room, giving it a more spacious, airy appearance. This type of furniture doesn’t block sightlines or overwhelm the space, making the room feel larger and more open. By using open furniture design, you enhance the overall sense of flow and fluidity between the living and dining areas while maintaining a light, modern aesthetic.
Combinations Can Be Great
Combining your living room and dining room can offer both functional benefits and aesthetic opportunities. With thoughtful design choices, you can create a space that serves multiple purposes while remaining stylish and comfortable. Focus on creating distinct zones, choosing furniture with care, and maximizing the flow of the room to ensure that your combination space is both practical and beautiful.
Stay up to date with our latest ideas!
Exclusive deals just for our readers! Click below to unlock special offers and elevate your shopping experience!



