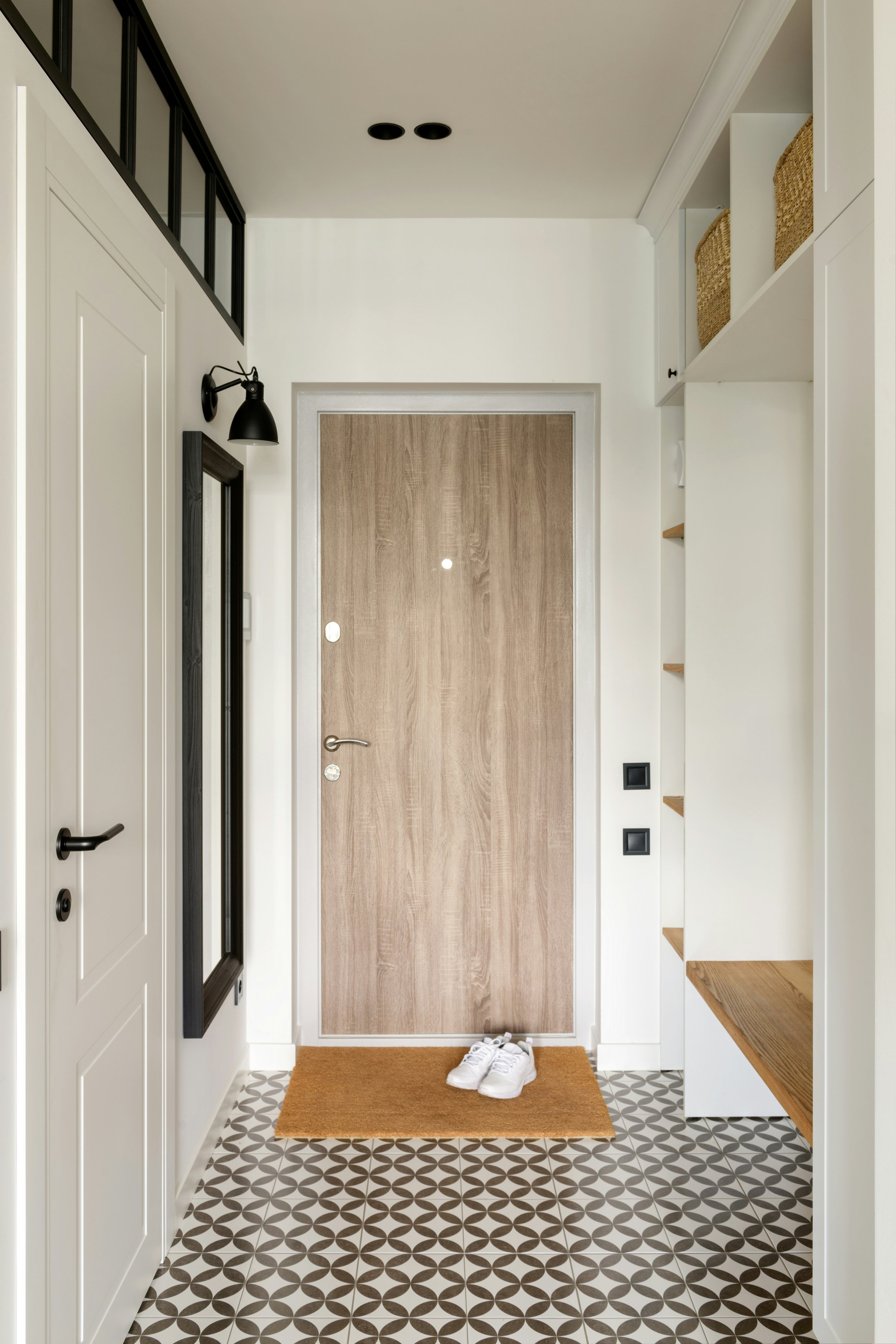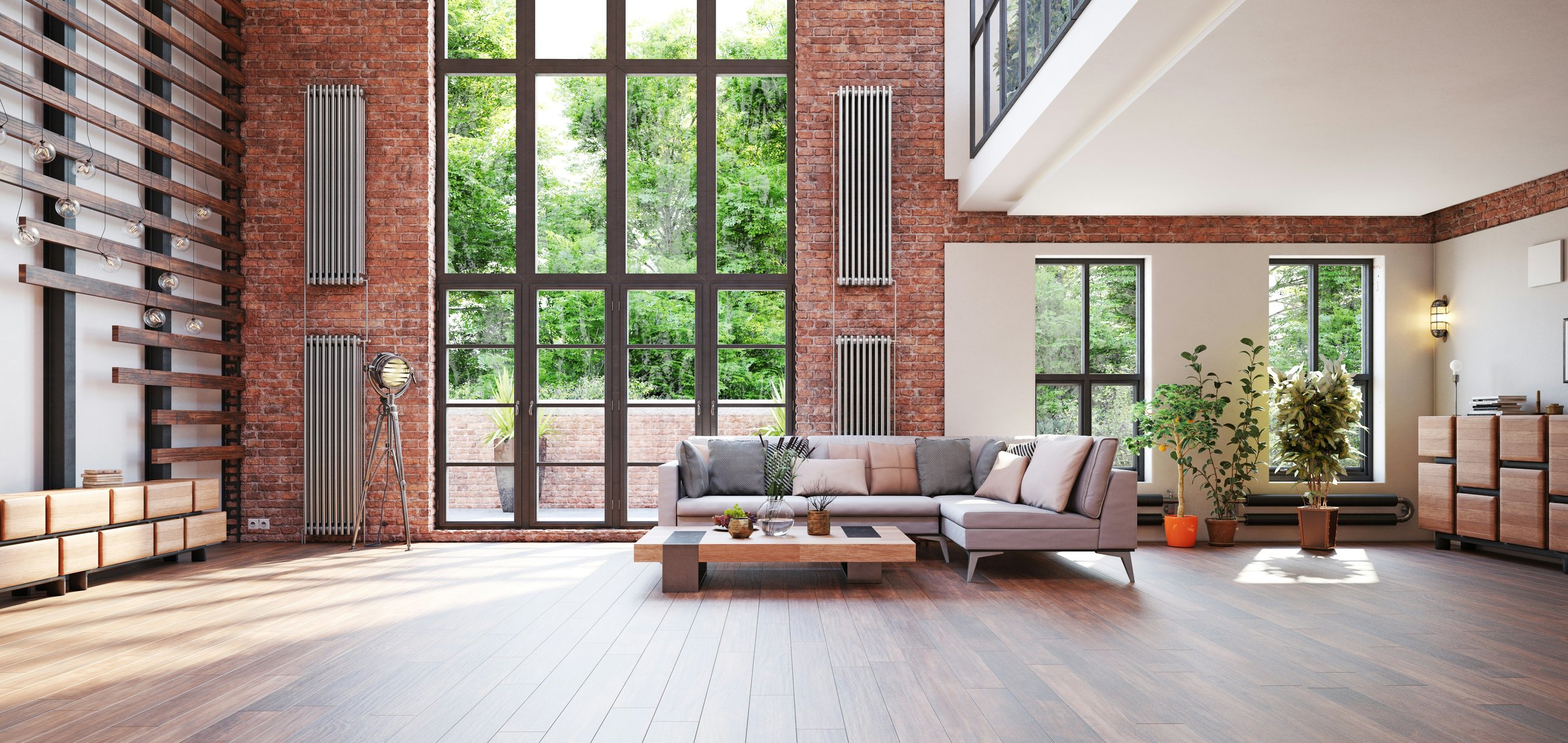How to Determine the Right Door Size for Your Home
Learn how to choose the perfect door size for your home with this guide, covering measurements, style considerations, and tips for a seamless fit.
Choosing the correct door size is important when building a home. A well-proportioned door actually enhances overall aesthetics and usability in the home. When figuring out the door size, factors such as standard measurements, right measuring techniques, building codes, and so on are to be taken into consideration.
When several considerations are evaluated, the door type will easily fit the purpose for which it is meant, both practical and appreciative. This complete guide will help you determine the right door size for your home.
Understanding Standard Door Sizes
Common dimensions for interior and exterior doors
Interior doors generally come in standard widths of 24, 28, 30, and 36 inches. Standard heights range from 80 inches for most interior doors to 96 inches for some exterior doors. Some common standard sizes include:
24 x 80 inches (typical interior door height)
28 x 80 inches (wider interior door such as for master bedroom/bathroom)
30 x 80 inches (common single exterior door size)
36 x 80 inches (wide exterior door, such as double front doors)
36 x 96 inches (common exterior single garage door size)
Variations in door sizes based on architectural styles
Door sizes can vary beyond the standard dimensions to match a home's architectural style. Some examples include:
Craftsman style homes often use wider 32-36 inch doors.
Pocket doors can be as narrow as 24 inches to save space.
Full-lite doors are often wider to showcase elegant glass design.
Barn style doors range from 30-36 inches wide and up to 96 inches high.
Importance of using standard sizes
It's crucial to stick to common standard door sizing where possible. Custom oversized doors cost more, lack functional hardware, and cause proportional issues. A standard door size ensures availability, affordability, proper fit within frames, and good aesthetic balance.
Measuring Door Frame Dimensions
Tools required for accurate measurement
To determine a door's ideal size, first measure its frame's rough opening. You'll need:
Tape measure
Door frame level
Pencil and paper for notes
Flashlight for interior frame visibility
Step-by-step guide to measuring height and width
Here’s a step-by-step guide on how to measure a door easily:
Measure width at the top, middle, and bottom of the frame. Use the smallest dimension.
For height, measure left, right, and center from top to bottom. Use the smallest number.
Measure from multiple points to account for any settling or irregularities.
Consider the thickness of flooring if present. Adjust height accordingly.
Write down all measurements for easy reference and analysis.
Consideration of door thickness
Remember to factor door thickness into your rough opening size. Most doors are 1 3/8 inches thick. Your frame height and width should exceed the planned door by 1/2 to 3/4 inches for proper clearance.
Assessing the Space Around the Door
Evaluating wall space and adjacent structures
Consider what's immediately on either side of the frame. Is there adequate wall space for the planned swing direction without interference? Are there stairs, landings, or built-in cabinetry nearby to account for?
Importance of clearance for door swing
Make sure there's enough floor space for your door swing direction to open fully without obstruction. Out-swinging doors require more external clearance than in-swinging. Review minimum recommended clearances for accessibility.
Impact of flooring and thresholds on door size
Factor in flooring thickness like hardwood, tile, or carpeting when measuring height. Luxury vinyl plank flooring runs about 1/4 inch thick but carpet and pad can exceed over 1 inch thick. Any transition thresholds between flooring types can further reduce clearance.
Considering Door Functionality
Different types of doors and their purposes
Consider how each door functions within your home's floor plan. Typical interior doors mainly close off rooms and allow passage. Exterior doors control climate, noise, privacy and security boundaries. Specialized doors like pocket or bifold doors optimize space in unique areas.
How functionality influences size selection
A pantry door may only need a 24-inch width while a set of double-wide french doors for your grand entry could be 36 to 96 inches wide. Let the functional purpose guide ideal sizing. Standard dimensions often already align with common uses.
Examples of specialized doors
Unique operational styles like sliding barn doors require customized tracks and hardware that connect to standard door size components. Bi-folding doors utilize narrow connected door panels that fold compactly while minimizing swing clearance needs.
Evaluating Aesthetic Preferences
The role of door size in home design
Door size significantly impacts interior design. It defines room proportions, emphasizes style themes like modern or rustic, and creates focal points with dramatic arched or oversized elements.
Balancing proportion and scale with surrounding elements
Size doors appropriately with your rooms, furniture, and architectural details. Overly large doors can feel awkward and heavy. Carefully determine how door styles and sizes can best complement your existing layout.
Customization options for unique styles
For upscale homes, work with designers to develop one-of-a-kind carved, curved, or colored doors sized to your exact specifications. Ornate historic-style double doors often form breathtaking room entryways through custom oversizing.
Understanding Building Codes and Regulations
Local building codes related to door sizes
Most jurisdictions regulate minimum and maximum door sizes, especially for egress, accessibility, and fire safety. Requirements vary locally and affect height, width, swing direction, proximity to other doors, and more.
Importance of compliance for safety and accessibility
Building codes ensure doors are sized to allow emergency escape and rescue. They require reasonable accommodation for those with disabilities per ADA standards. Review regulations early in your planning process for required sizing.
Resources for checking regulations
Consult municipal building departments, architects, or HOAs to obtain copies of relevant codes for your area. Licensed contractors also understand size compliance needs for the region.
Common Mistakes to Avoid
Miscalculating measurements
Avoid basic yet impactful math errors by double checking all tape measurements twice. Starting installation work with inaccurate dimensions wastes money, time and materials. Use two separate measuring devices to verify numbers, have an assistant independently measure as well. Record all figures legibly with date stamps.
Overlooking door swing direction
Carefully assess both interior and exterior spatial relationships adjacent to the doorway prior to finalizing size. Note obstructions which could block an out-swinging door. Determine hardware, trim, and finish requirements based on the selected swing style.
Ignoring the impact of weather and climate
Exterior doors must withstand substantial temperature variations, humidity, intense sunlight, driving weather and natural settling shifts over decades. Allow slightly larger height and width rough opening dimensions to accommodate swelling and contracted wood movement. Consult manufacturers’ installation guidelines for proper clearances by climate zone.
Conclusion
Determining the optimal door size requires careful consideration of common building practices, design aesthetics, functional needs, safety regulations, and professional installer guidance. Attention to detail in your measuring and evaluation will ensure your new or replaced doors enhance both the practical use and visual beauty of your home.
Stay up to date with our latest ideas!
Exclusive deals just for our readers! Click below to unlock special offers and elevate your shopping experience!













