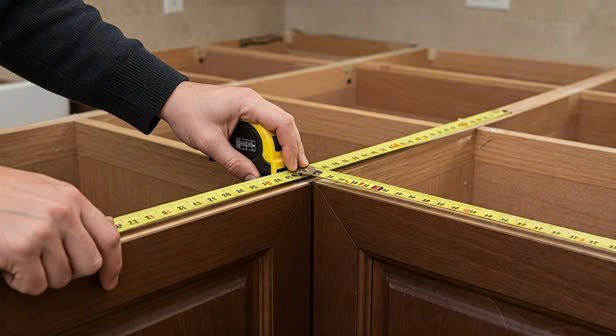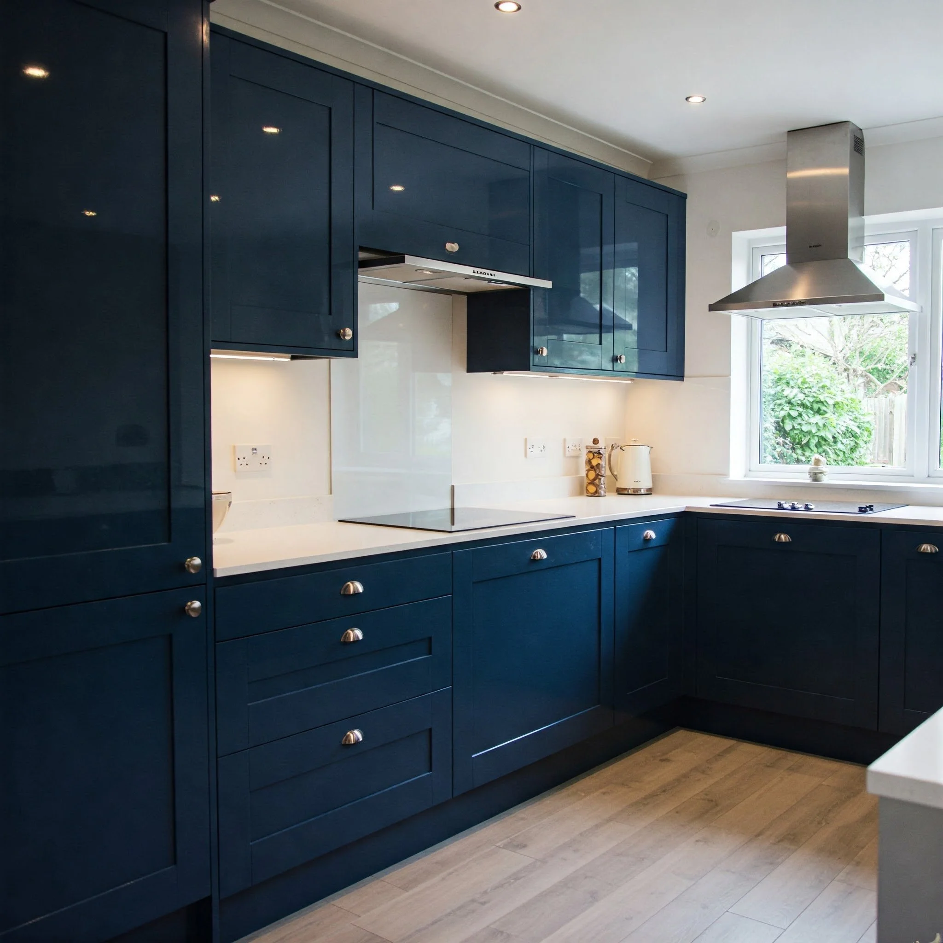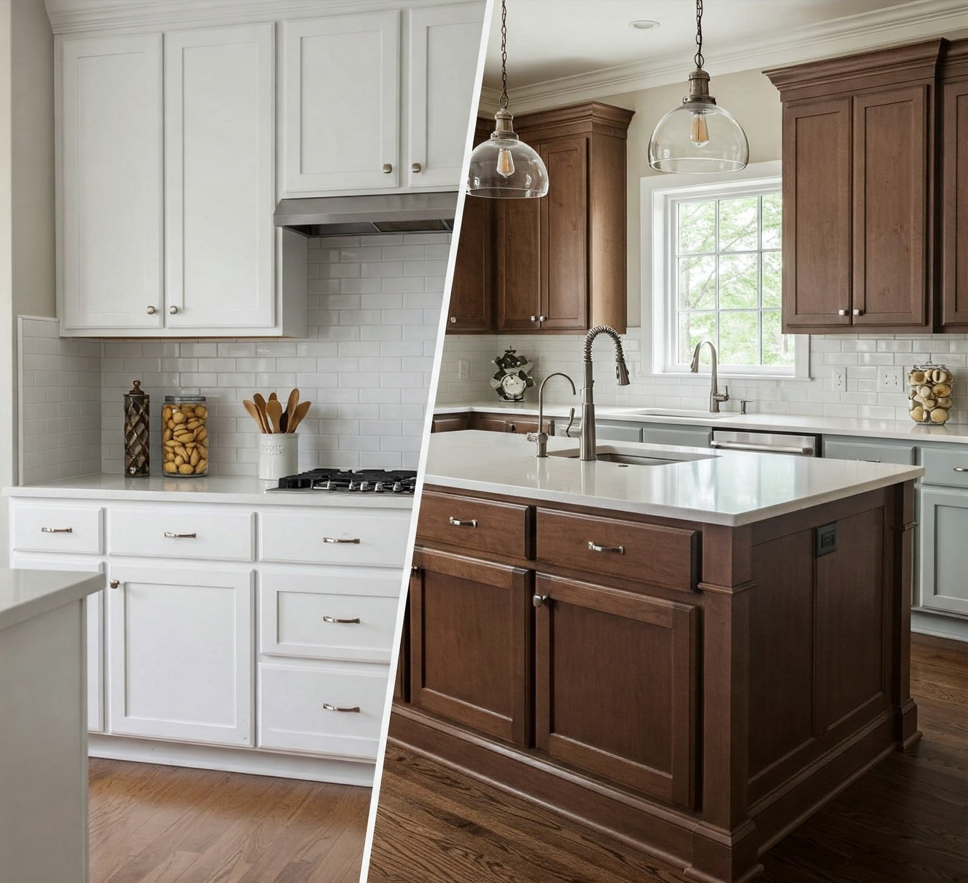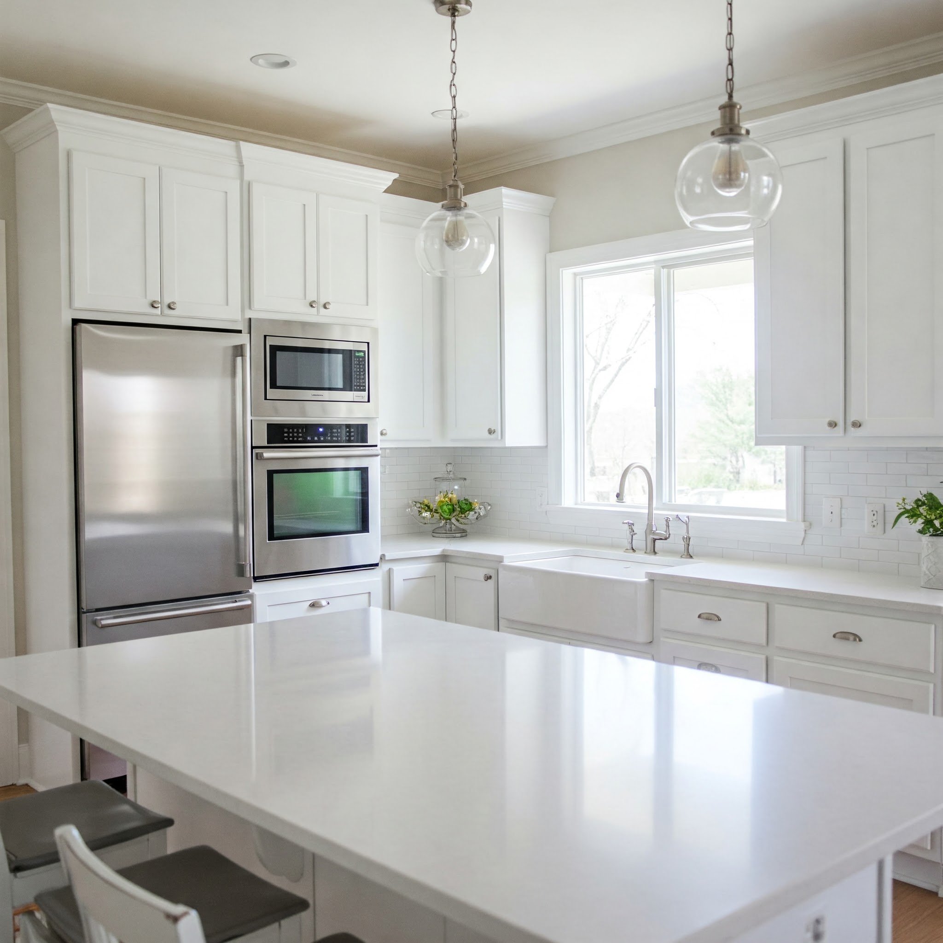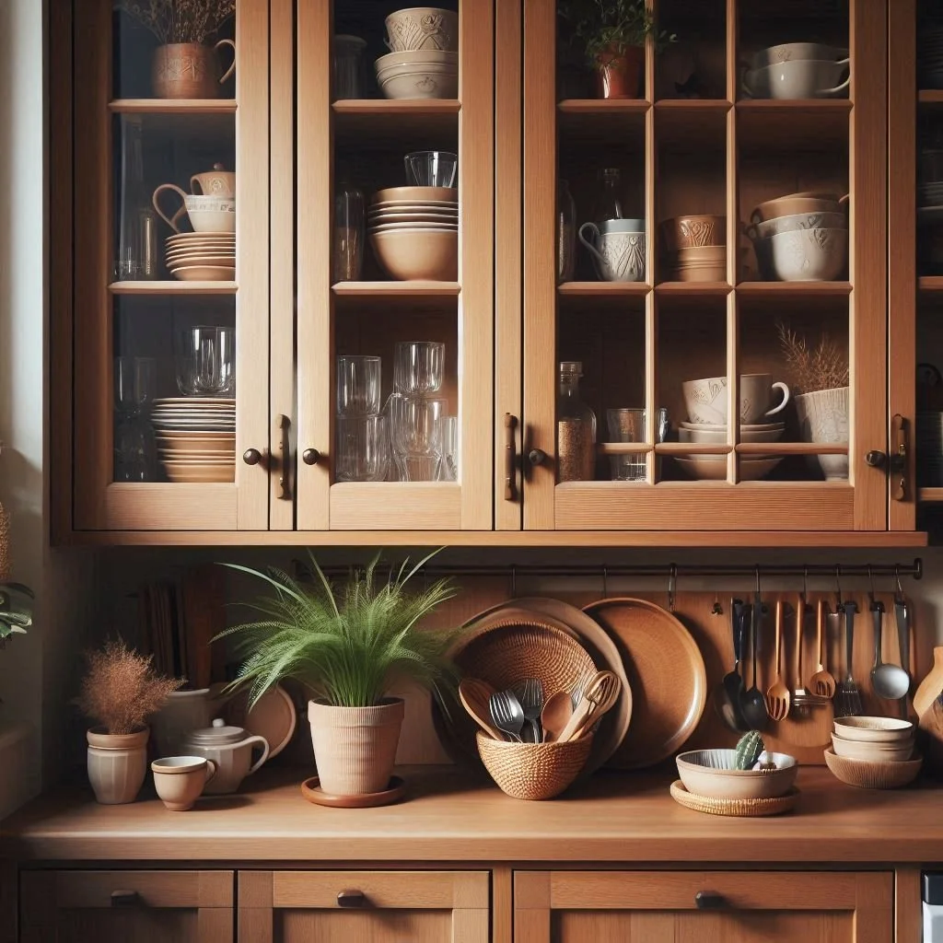Kitchen Cabinet Size Guide: Standard Dimensions and Measurement Tips
Learn the standard dimensions for kitchen cabinets and get measurement tips to ensure a perfect fit for your space!
Cabinet size affects how a kitchen functions. It determines how much storage you get, how appliances fit, and how comfortable it feels to cook and move around. While stock cabinet sizes in the U.S. follow consistent standards, many homeowners aren’t familiar with how those measurements work—or how to account for them during a remodel.
This lack of clarity comes at a time when cabinetry plays a bigger role in kitchen planning than ever. In the United States, the residential cabinet market was valued at USD 37.5 billion in 2023 and is projected to reach USD 51.48 billion by 2029, growing at a compound annual growth rate (CAGR) of 5.42%. The increase reflects growing demand for custom cabinetry and precise planning in both renovations and new construction.
This guide outlines standard kitchen cabinet sizes and explains the exact dimensions used in base, wall, and tall cabinets. If you're planning a remodel, this reference will help you make informed layout decisions and avoid costly installation errors.
Standard Kitchen Base Cabinet Dimensions
Base cabinets sit on the floor and serve as the foundation for your countertops and sink. They support a lot of weight and define the kitchen’s footprint, so their sizing is fairly standardized across U.S. manufacturers. If you're trying to choose the best kitchen cabinet layout for your space, knowing these base dimensions is the first step.
● Height: 34 1⁄2 inches tall for the cabinet box (floor to top of cabinet), which yields about 36 inches height with a standard countertop. This standard height of kitchen cabinets (base cabinets) provides a comfortable work surface for most people. A 34½″ base plus a 1½″ counter is the industry norm.
● Depth: 24 inches from the front face to the wall, not including the countertop overhang. This is the standard depth for base kitchen cabinets, making it easy to reach inside without stretching. With the countertop overhang, the total counter depth ends up around 25″ to 26″.
● Width: Typically ranges from about 9 or 12 inches up to 48 inches wide. Standard base cabinets are usually available in 3-inch increments (e.g., 12″, 15″, 18″, 21″, 24″, 30″, 33″, 36″, 42″, etc.). This modular sizing lets you mix and match to fill your kitchen wall space. Common widths like 30″ or 36″ are used for sink cabinets, while narrow 9″ or 12″ cabinets can be filler pull-outs for spices or trays.
Tip: Don’t forget the toe kick (the recessed area at the bottom of base cabinets). It’s usually about 4″ high and 3″ deep, allowing room for your feet so you can stand closer to the counter. The base cabinet height of 34½″ generally includes this toe kick portion.
Standard Wall Cabinet Dimensions
Wall cabinets or upper cabinets hang on the wall above the counters. They provide eye-level storage for dishes, glasses, and pantry items. Standard wall cabinet sizes are designed to fit between the countertop and ceiling:
● Height: Common heights are 12″, 15″, 18″, 24″, 30″, 36″, and 42″. In an 8-foot ceiling kitchen, 30″ upper cabinets with a 12″ soffit or crown molding are typical, or 42″ cabinets to go straight to the ceiling. Smaller 12″ or 15″ high cabinets are often used above a refrigerator or microwave. There isn’t one “standard” height for wall cabinets since you can mix sizes, but 30 inches tall is a frequent choice for many standard kitchen layouts.
● Depth: 12 inches is the standard depth for most wall cabinets. This depth comfortably holds plates and cereal boxes without sticking out too far. Some wall cabinets come in 15″ or 18″ depths for greater storage, and 24-inch-deep wall cabinets are typically used above refrigerators to align with fridge depth. However, 12″ remains the most common depth for regular upper cabinets.
● Width: Widths generally range from 12″ up to 36″ for stock wall cabinets, also often in 3″ increments (some manufacturers even start as narrow as 6″). For example, a single-door wall cabinet might be 15″ wide, while a double-door cabinet could be 30″ or 36″ wide. This modular range allows flexibility in spanning your wall length.
Mounting height: Wall cabinets are usually mounted such that the bottom of the cabinet is 54 inches above the floor, which equals 18″ above a standard 36″ counter. This clearance provides enough workspace on the counter and keeps the uppers within reach.
One exception is that cabinets above a range or cooktop often need to be higher for safety – usually, at least 30 inches above the cooking surface if the cabinet is unprotected by a range hood, per building codes.
Standard Tall Cabinet Dimensions
Tall cabinets, also called pantry or utility cabinets, are the full-height cabinets that extend from the floor almost to the ceiling. They are great for pantry storage, broom closets, or housing ovens and microwaves. Standard sizes for tall cabinets are:
● Height: Typically 84″, 90″, or 96″ tall in stock cabinetry lines. These heights correspond to common ceiling heights. For example, an 8′ ceiling (96″) kitchen might use a 96″ cabinet to go floor-to-ceiling, or an 84″ cabinet with a foot of open space or soffit above. Some manufacturers offer intermediate heights like 87″ or 93″, but 84, 90, and 96 are standard options.
● Depth: 24 inches is standard for tall cabinets so that they align with base cabinets and countertops. Pantry cabinets can also come in 12-inch depth for a slimmer profile pantry; these are useful when floor space is tight or for a shallower storage closet. The depth chosen often depends on whether the cabinet will store food (12″ depth can be sufficient for cans and boxes) or larger items like brooms or built-in appliances (which need 24″).
● Width: Common widths are 18″, 24″, or 30″ for tall pantry cabinets, although other sizes like 36″ can be found. Wider pantry cabinets (30–36″) provide a lot of storage but require more wall space, whereas 18″ or 24″ cabinets are convenient for narrower pantry closets or utility cabinets.
Note: When installing tall cabinets, make sure to check your ceiling height and any crown molding details. For instance, a 96″ cabinet will fit exactly to an 8′ ceiling without crown molding, but if you plan to add a decorative crown, you might opt for a slightly shorter cabinet (90″ or 93″) to leave room for it. Always measure floor to ceiling precisely before ordering tall units.
Remember that stock cabinet sizes cover most kitchen layouts, but they’re not one-size-fits-all. If your kitchen has an unusual layout or you have specific storage requirements, you may need to fill gaps with trim panels or order a custom piece. In such cases, consulting custom cabinet manufacturers can ensure you get cabinetry that fits perfectly. Professionals can build non-standard widths or extra-tall units that standard lines don’t offer.
Measurement and Layout Tips for Homeowners
Getting the dimensions right is only part of the process. Here are some practical measurement and layout tips to make your kitchen remodel go smoothly:
1. Measure your space thoroughly.
Before ordering cabinets, measure your kitchen walls, ceiling height, and appliance sizes. Note where windows, doors, and utilities are located. This will dictate what cabinet sizes can go where. For example, if you have a soffit, you might be limited to 30″ or 36″ wall cabinets instead of 42″. If you’re planning a kitchen remodel in an older home, double-check if floors and walls are level and plumb – uneven surfaces can affect cabinet installation.
2. Plan for proper clearances.
Ensure there’s enough room to move around and use the kitchen safely. Building codes require at least 36 inches of clear aisle space in a kitchen. That means islands or base cabinets should be placed such that there’s a 3-foot walkway between them and any opposite counters or walls. Also, if you have an island, maintain clearance for appliance doors (e.g., you need space for the dishwasher door to fold down without hitting the island). When mapping out cabinets, also leave at least 1½″ of space (filler strip) near walls so doors and drawers can open fully without scraping the wall.
3. Mind the appliances.
Standard cabinet sizes are designed to work with standard appliance sizes. For instance, a typical range is 30″ wide, so you’ll often have a 30″ space in base cabinets for it. A refrigerator might be 36″ wide, so plan pantry or wall cabinets accordingly around that width. Always check your appliance dimensions (width, height, depth) and ensure the surrounding cabinets allow enough clearance. For example, if you have a tall fridge, make sure the cabinet above it is either shorter or set forward (many above-fridge cabinets are 24″ deep) so the fridge fits nicely.
4. Utilize corner solutions
Standard cabinets come in corner configurations (like a 36″ x 36″ blind corner base or diagonal corner units). If your layout has corners, talk to your kitchen designer about the best corner cabinet option. This affects your measurement because a corner cabinet will occupy a certain amount of space on each wall. Properly plan for any corner hardware or lazy Susans. Our kitchen design ideas blog post offers insights on making the most of tricky corners and other layout challenges.
5. Adjust for ergonomic needs.
The standard sizes suit most people, but they can be adjusted if needed. For example, if someone in your household is very tall or uses a wheelchair, you might alter countertop height or toe kick height. According to design guidelines, base cabinet heights can be adjusted a little (for instance, a countertop height of 38″ for taller users, or as low as 32″ for accessibility). Just remember that significant changes usually mean going with semi-custom or custom cabinets. If off-the-shelf options don’t meet your layout or accessibility requirements, it may be best to opt for custom kitchen cabinets that match specific height, depth, or clearance needs.
Final Takeaway
Planning for kitchen cabinet sizes may not be the most exciting part of a remodel, but by understanding these standard cabinet dimensions and following smart layout practices, you’ll be well on your way to a kitchen that not only looks great but also functions efficiently. A well-planned cabinet configuration will save you headaches during installation and grant you years of comfortable daily use in your new kitchen. Happy remodeling!
