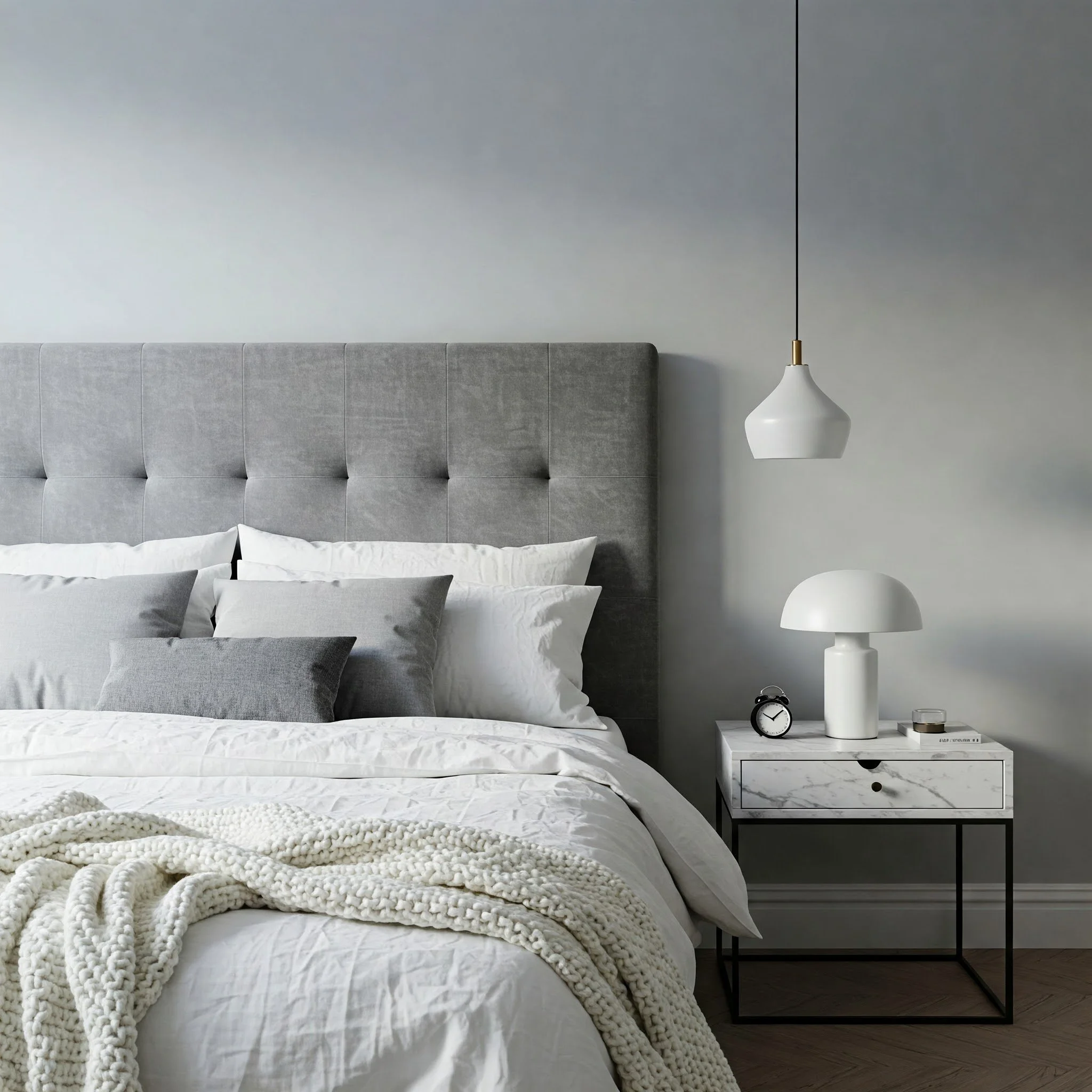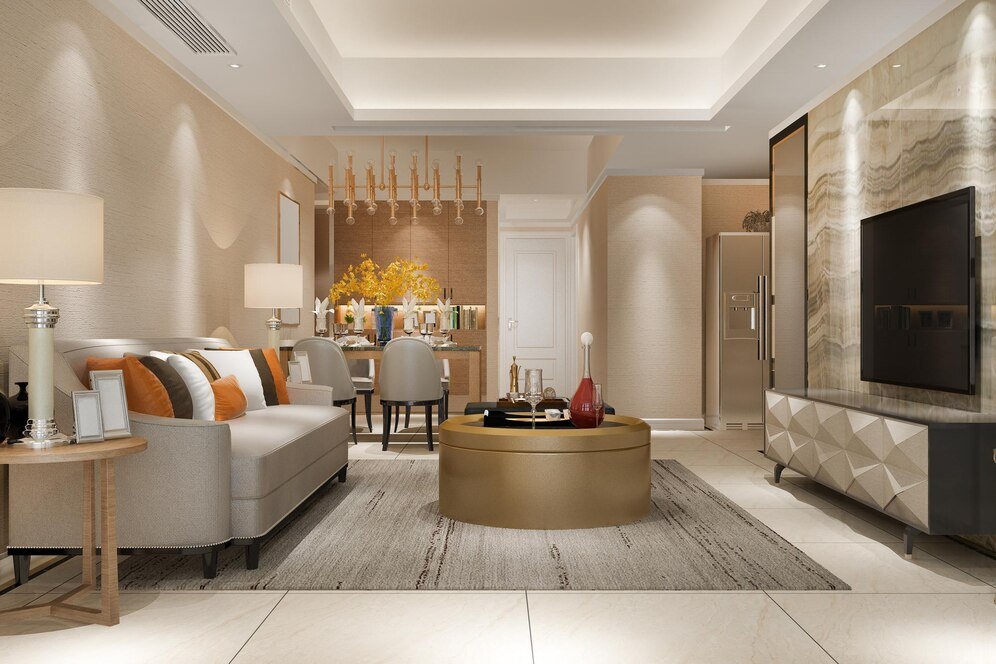Transform Your Kitchen with Thoughtful Planning and Design
Learn how to design a beautiful and practical kitchen with modern tools, cabinet options, and essential design tips to create your dream space within budget.
Image source - @designcafe.com
Creating a functional and aesthetically pleasing kitchen requires thoughtful planning and careful consideration of various design elements. Poor kitchen design can lead to discomfort and disorganization, but with the right approach, anyone can transform their kitchen into a space where family and friends love to gather. By leveraging modern software, understanding different cabinet grades and types, and considering essential design factors, homeowners can make their dream kitchen a reality while staying within budget. One convenient method is to explore and purchase cabinets online, which offers a wide range of options and often more competitive pricing.
Design Your Dream Kitchen with Easy-to-Use Planner Software
In past years, kitchen design involved input from an architect or interior designer who produced sketches on paper. Today, you can design your dream kitchen yourself — all you need is some cabinetry knowledge and any of the easy-to-use kitchen planner software available online. Various websites allow you to draw a floor plan using simple measurement tools and drag-and-drop tools.
Big-box retailers often have proprietary software online and in stores that work similarly. If you have any questions while using these apps, you can consult with one of their kitchen designer professionals.
Most design apps will allow you to resize items, change cabinet finishes, save multiple designs, and preview your work. Some will also give you the option of taking 3D snapshots and walk-throughs, and provide a 360-degree view of the room so you can get a feel for how your kitchen cabinets will look and function before you purchase materials or attempt installation.
Kitchen Cabinet Grades and Types
There are four grades of kitchen cabinets, and whatever you choose will depend on your budget and specific needs. For example, if you own an apartment building, your cabinet design will likely involve ready-to-assemble or stock grades.
Ready-to-assemble (RTA) kitchen cabinets are available at many retailers, allowing you to take the cabinets home and piece them together yourself. RTA cabinets are cost-effective but can be less durable than those from a manufacturer, and you may need professional help with installation.
Stock kitchen cabinets are purchased preassembled directly from the manufacturer. These cabinets come in a wide range of materials but with fixed sizes. While inexpensive, they are of higher quality than RTA cabinets.
Semicustom kitchen cabinets offer a more extensive choice of finishes, wood types, and modifications, like custom doors or shelving. These cabinets provide more flexibility and design options compared to stock cabinets.
Custom kitchen cabinets are made-to-order, allowing consumers to dictate their preferred style, materials, and construction. This is the most expensive grade, offering the highest level of customization.
When designing your kitchen, you'll be choosing between the four main types of kitchen cabinets, each suitable for different areas and uses. Depending on the grade, they can come in various sizes.
Base cabinets hold countertops and are typically 24-inches deep and 36-inches tall. Semicustom and custom cabinets can be 27-inches deep or more. These cabinets stand on a toe kick, a 4-inch-tall recessed riser located at the base of the cabinet.
Upper cabinets attach to the wall and are typically one foot deep in RTA or stock grades but can be 17-inches deep or more in semicustom and custom pieces.
Tall cabinets, generally used for pantry and cleaning supplies, are about 83.5-inches tall and also attach to the wall.
Specialty cabinets vary in size, configuration, and functionality. Examples include corner cabinets, sink cabinets, cooktop cabinets, suspended cabinets, hutches, wine racks, and appliance housings.
Kitchen Cabinet Design Considerations
When designing your kitchen cabinets, there are a few factors to take into consideration:
Your budget is crucial, as typically, a kitchen has 20 to 30 linear feet of cabinet space. Stock and RTA cabinets start at about $100 per linear foot and have limited options. Semicustom cabinets provide more configurations and design options, fitting your kitchen more precisely than stock or RTA cabinets, and cost from $150 to $250 per linear foot.
Your preferred style and design ideas are also important. Cabinets come in two styles — framed and frameless. Framed cabinets have rails and stiles that attach to the front of the cabinet box for door and drawer hinges, giving cabinets added dimension. Frameless cabinets, also called full-access cabinets, have a more contemporary look but not a face frame. Instead, the hinges attach to the cabinet box itself.
Additional features can significantly enhance your kitchen's functionality. Think about your kitchen cabinet needs in terms of organization. While accessories may cost a little more, additions like a pull-out trash can or vertical dividers will add functionality to your kitchen. For instance, pull-out trash cans are convenient for keeping trash out of sight and organized, while vertical dividers are ideal for organizing baking sheets, cutting boards, and platters. Lazy Susans are great for corner cabinets to maximize storage space.
Consider the workflow in your kitchen as well. The work triangle concept, which involves placing the sink, stove, and refrigerator in a triangular layout, is a time-tested design principle. This arrangement minimizes walking distances between these key areas and enhances efficiency. Ensuring that your kitchen cabinets and storage solutions align with this layout can make your kitchen more user-friendly.
Lighting is another crucial aspect of kitchen design. Under-cabinet lighting can provide excellent task lighting for countertops, while interior cabinet lighting can highlight glass-front cabinets or display shelves. Proper lighting not only enhances functionality but also adds to the kitchen's aesthetic appeal.
Materials and finishes for your cabinets are also vital considerations. Solid wood, plywood, and medium-density fiberboard (MDF) are common materials. Each has its pros and cons in terms of durability, appearance, and cost. Finishes can range from natural wood stains to painted surfaces and laminates, allowing you to match your kitchen's overall design theme.
Key Features to Consider
When planning your kitchen design, integrating certain features can significantly improve functionality and aesthetics. Here are some key features to consider:
Pull-out Trash Cans: Convenient for keeping trash out of sight and organized.
Vertical Dividers: Ideal for organizing baking sheets, cutting boards, and platters.
Lazy Susans: Great for corner cabinets to maximize storage space.
Under-Cabinet Lighting: Provides excellent task lighting for countertops.
Interior Cabinet Lighting: Highlights glass-front cabinets or display shelves.
Adjustable Shelving: Allows for customized storage solutions.
Soft-Close Hinges and Drawers: Enhances the longevity and quiet operation of cabinets.
Built-in Spice Racks: Keeps spices organized and easily accessible.
Drawer Organizers: Perfect for utensils and small kitchen tools.
Considering these factors will help you create a kitchen that is not only aesthetically pleasing but also highly functional, meeting all your culinary and storage needs.
Ordering a 3D Project
To ensure your kitchen design meets your expectations, you can order a 3D project from the online store where you plan to buy cabinets. This service allows you to visualize your kitchen in a detailed and realistic manner. By working with the store's design professionals, you can refine your layout, choose the best materials and finishes, and make adjustments before committing to a purchase. This process not only helps you avoid costly mistakes but also ensures that the final result aligns with your vision. Utilize this service to bring your dream kitchen to life with confidence and precision.






























