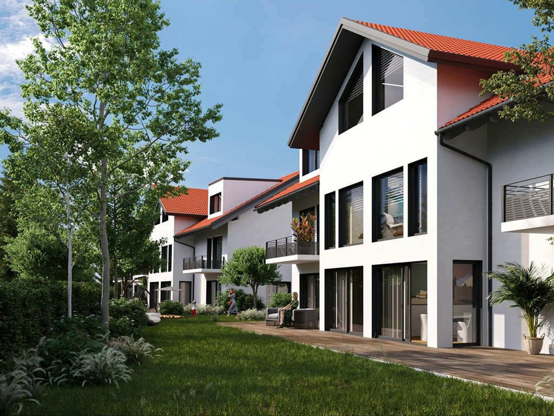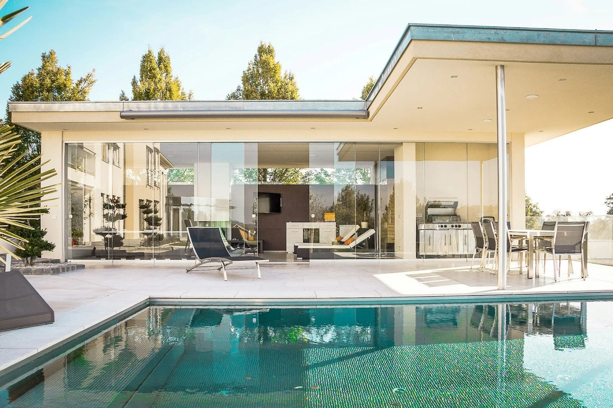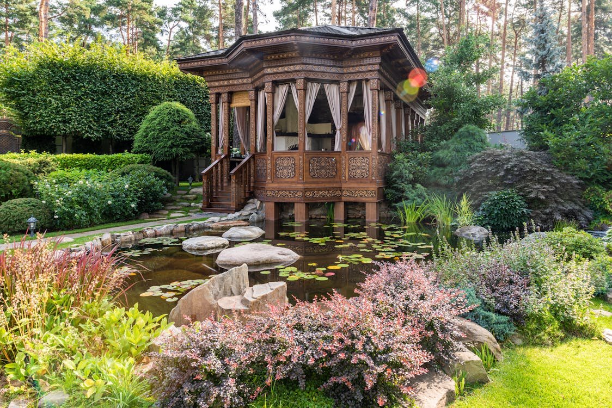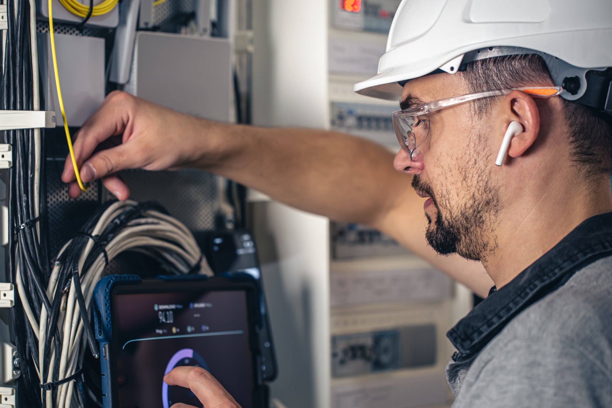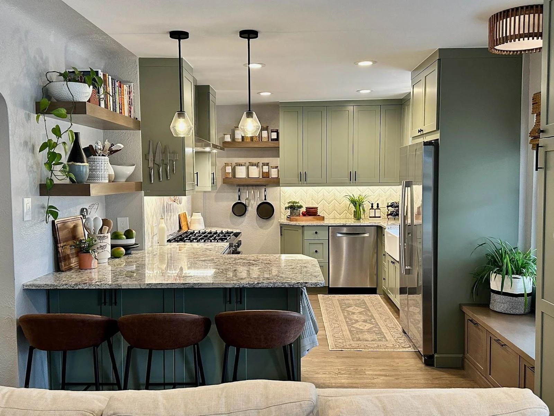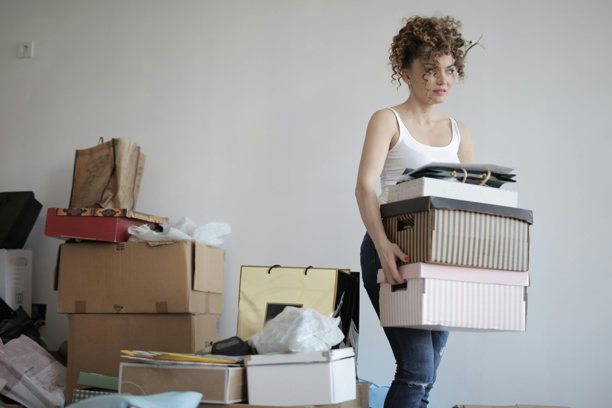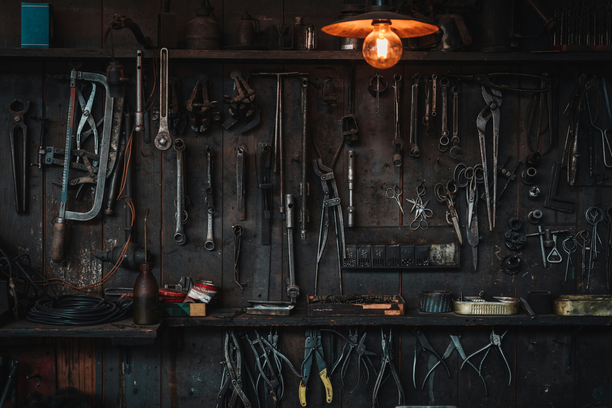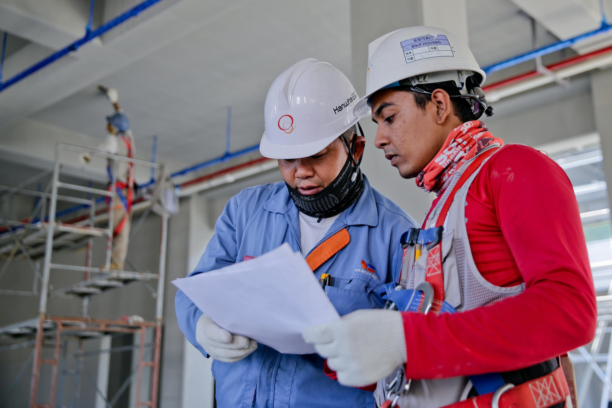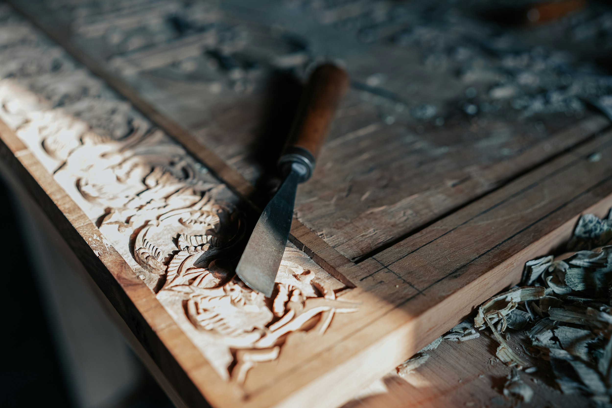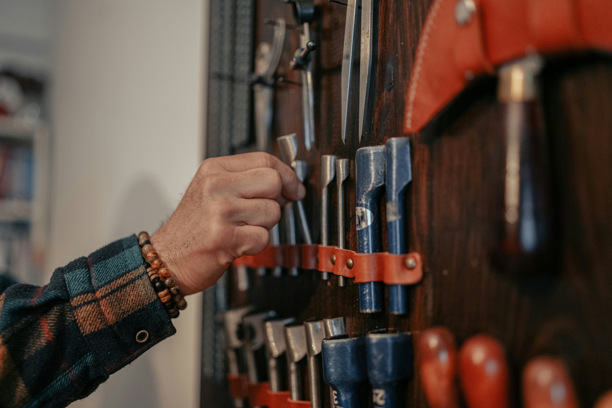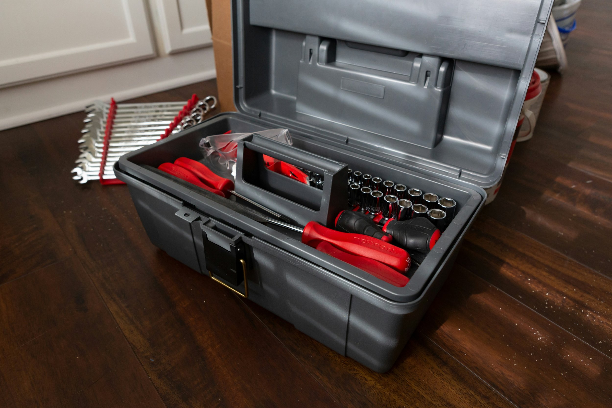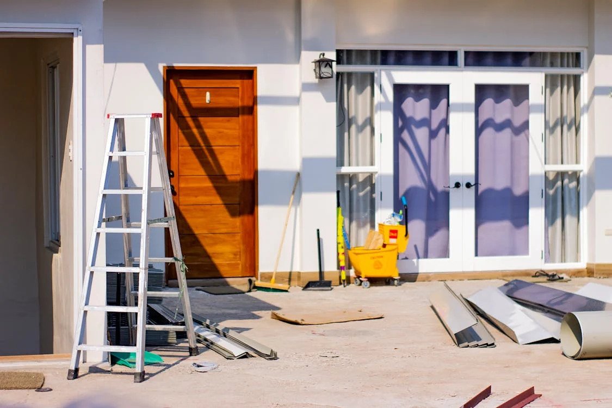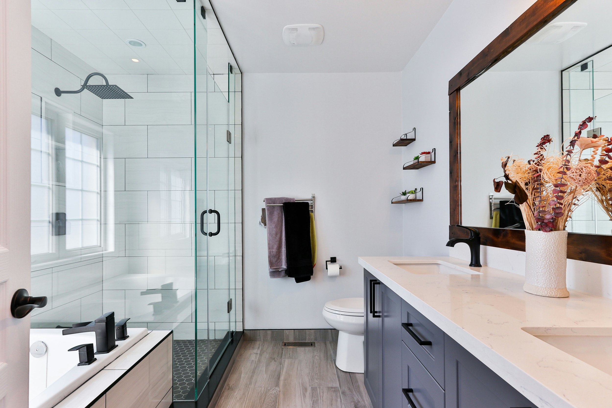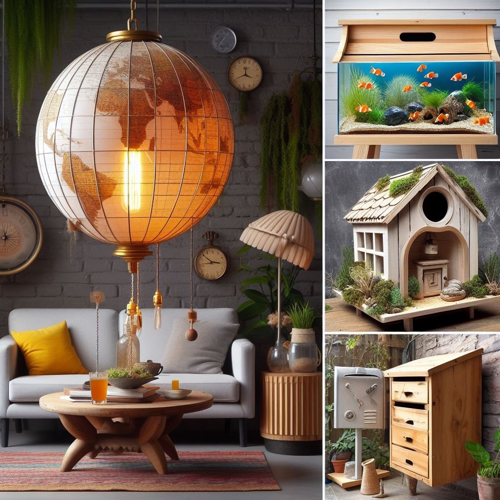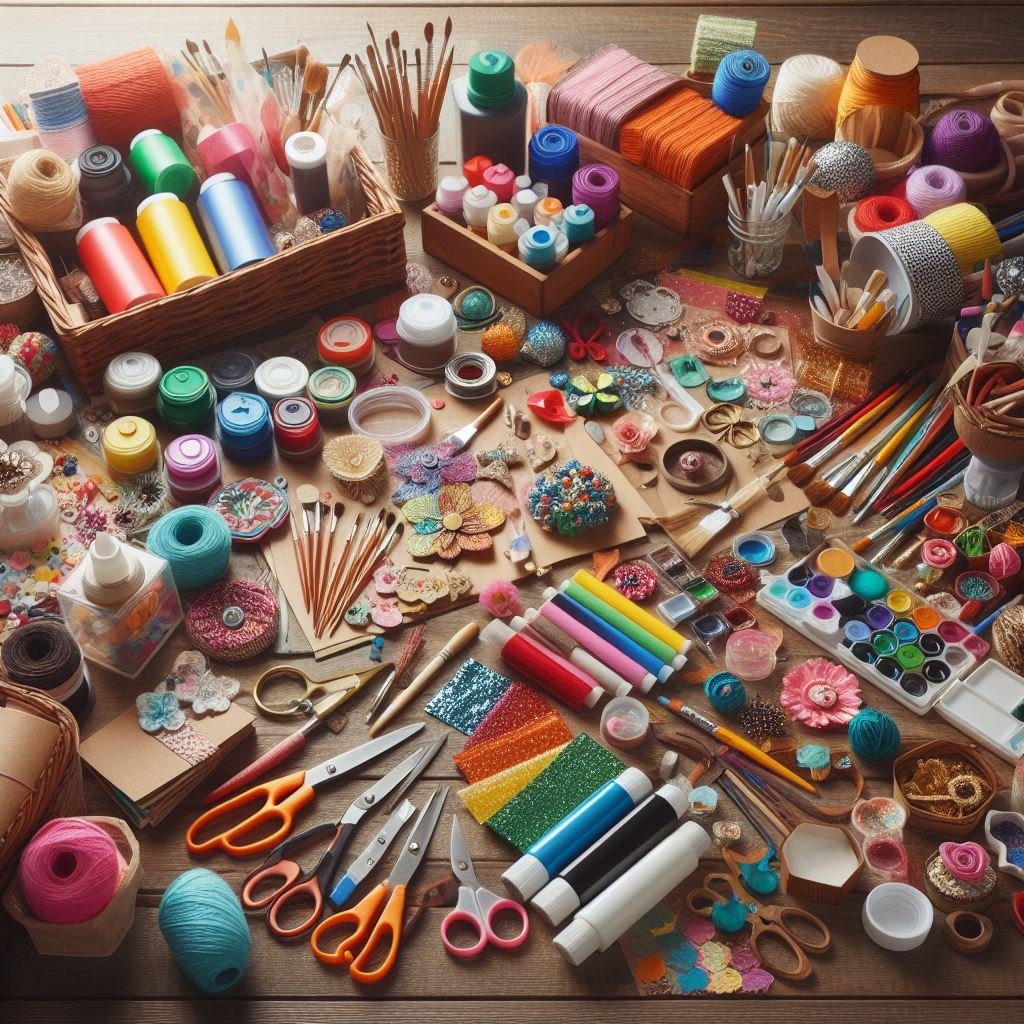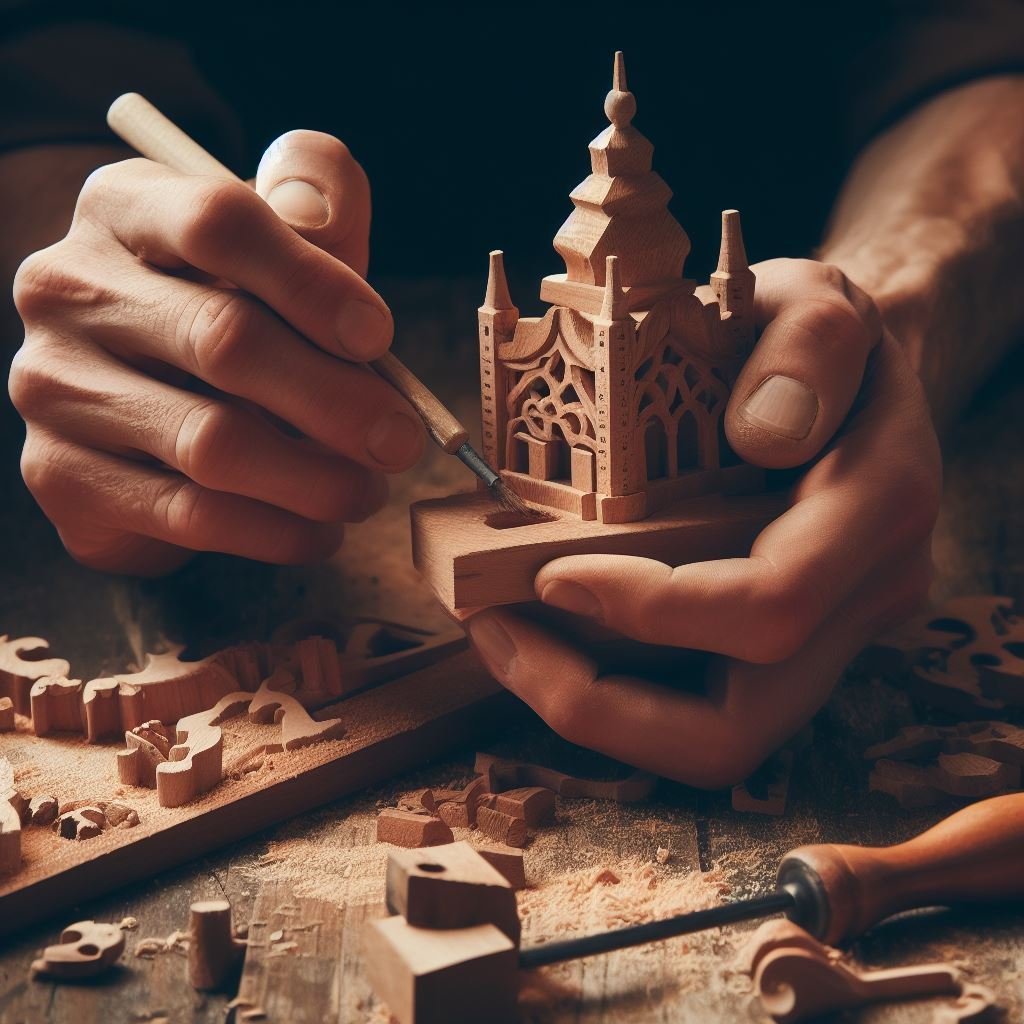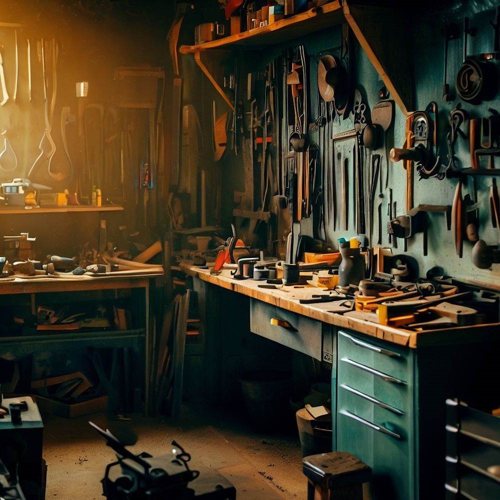DIY Design: Can You Create a 3D Visualization of Your House on Your Own
Discover how to create a 3D visualization of your house on your own with DIY design tips and tools, bringing your home renovation ideas to life.
Creating 3D home renderings can be hectic, especially if you do not have experience in 3D rendering and visualization. However, if you have the experience, the process becomes relatively simpler. 3D rendering and visualization are innovative, and embarking on a career will mean that you can take on personal projects, design 3D renders for residential properties, and take on commercial projects. This article will focus on how to create a 3D house rendering and the nuance of such a project.
We will assume that you have some skills in 3D rendering and animation. Let's begin!
Understanding the Purpose of Your 3D House Rendering Efforts
To understand the purpose of your 3D rendering efforts, you must first evaluate your needs and goals. Let's explore some questions that will help you evaluate them.
Needs:
1. Are you creating a 3D render of your house as an academic project?
2. Is the 3D render of your house designed to get potential buyers to buy the property?
3. Do you plan to design a 3D render and animation of your house to use as a sample to attract clients and showcase your expertise?
4. Will you use external 3D home rendering services for the design?
Goals
1. What do you intend to solve with the 3D render of your house?
2. What elements do you intend to show?
3. Is the 3D render of your house designed to show the interaction between the building's architectural, engineering, and construction components?
Budget: Consider the budget before embarking on a 3D rendering and visualization journey. 3D rendering and visualization do not come cheaply, so it's important to have a rough figure of what you might need before you start. Let's explore budgeting further:
Software: When buying software licenses, you must consider your investment expenses. You will use libraries like SketchUp, TurboSquid, and Archmode, architectural visualization tools like V-Ray, Twin Motion, and Lumion, and architectural design software like AutoCAD and Blender. You will not need all the software and design tools; however, select compatible tools and software. The depth of the 3D property rendering should determine the tools and software of choice.
Hardware: You must use a high-performance computer and graphics card for your 3D rendering efforts. 3D architectural software and tools require many hardware functions to work properly.
Training: Before you commence 3D design and rendering your house, you might have to undergo some training. Depending on the tools and software you use, training can take three months to a whole year before mastery.
Outsourcing to a 3D Residential Rendering Services Provider: If you lack the skills to complete a 3D design and render your house, you should consider outsourcing the project to an agency or a freelancer who can deliver high-quality results.
Creating a 3D Design and Render of Your House: Everything You Should Know
Gather Data: Before starting modeling, you must gather all important data, including floor plans, design specs, and house blueprints.
Create the Model: You start with a model when creating a 3D render of your house. A model is an architectural framework or skeleton of the final design. Models are usually more mathematical interactions between different elements. For example, a 3D face model will show the exact size of the eyes, the distance between two eyes, the distance of the eyes from the nose, and the length of the jaw. A 3D model of a face does not look like a face just yet. Models are incredibly important in designing hoses because they are the foundation of functional designs. While aesthetics are great, functional designs ensure safe execution and seamless workflow between a project's architectural, engineering, and construction (AEC) teams.
3D Rendering: Rendering is the process where you flesh out the details of a 3D model. Rendering a 3D model of a house will involve putting lighting, materials, furnishings, and texture details. High-quality rendering gives high-quality visualization and a more appealing and stunning visual representation of your house. Remember, you do not have to go through the process yourself if you are not an expert. 3D modeling and rendering are hectic and specialized services, and you can hire a local studio for the project.
Conclusion
Creating a 3D visualization of your house can be challenging without prior experience, but it is rewarding for those with the necessary skills. By understanding your goals, budgeting for software and hardware, and potentially seeking training or outsourcing, you can effectively produce high-quality 3D renders. Whether for personal projects, attracting buyers, or showcasing expertise, mastering 3D rendering opens up numerous residential and commercial design opportunities.
