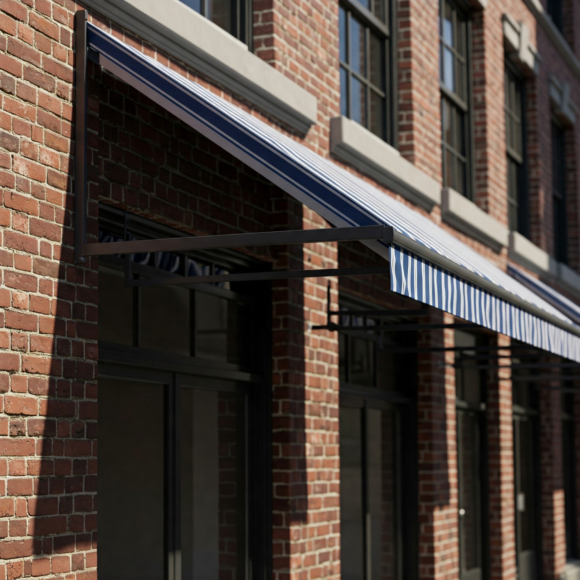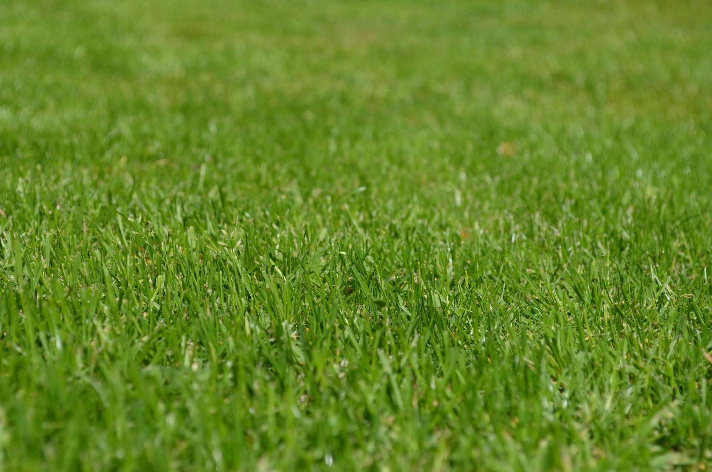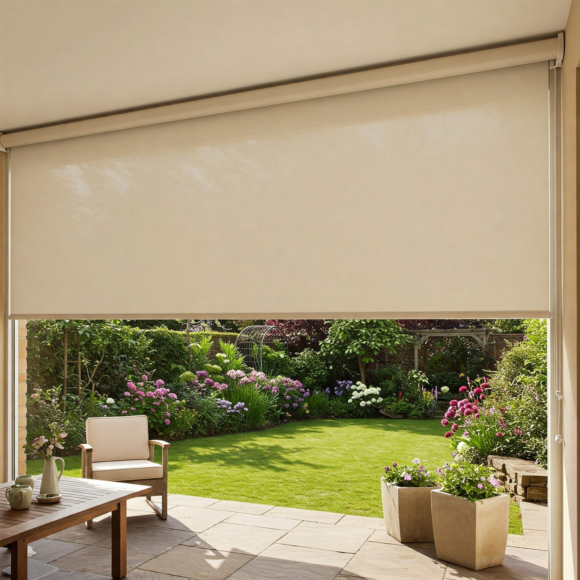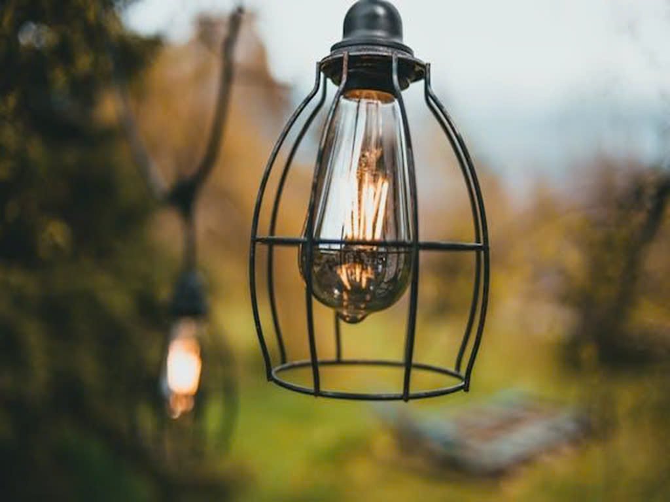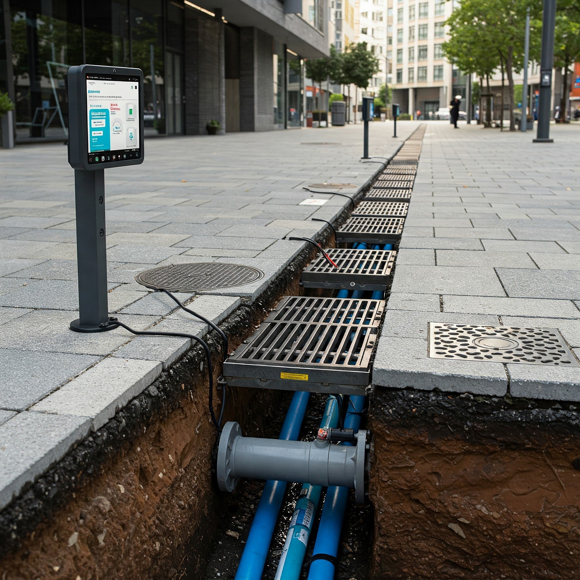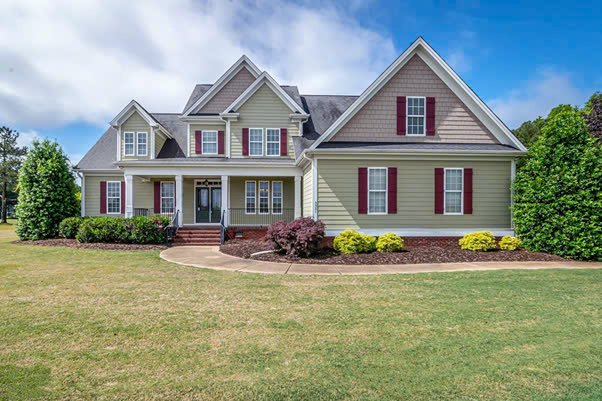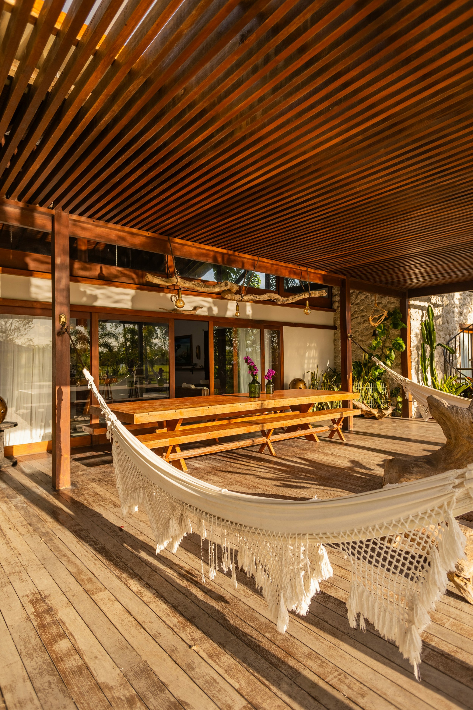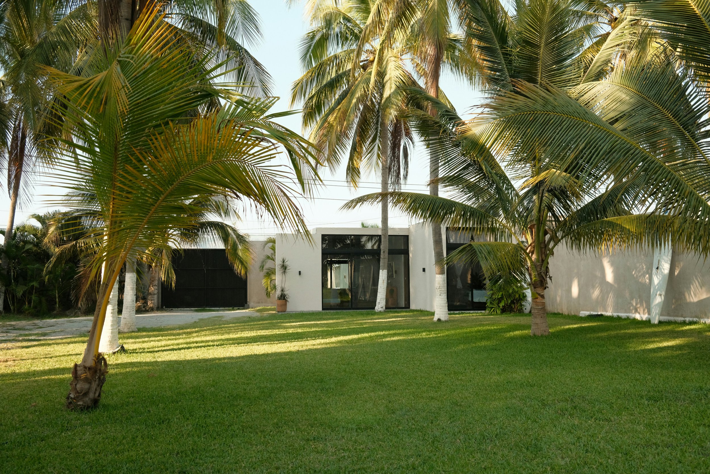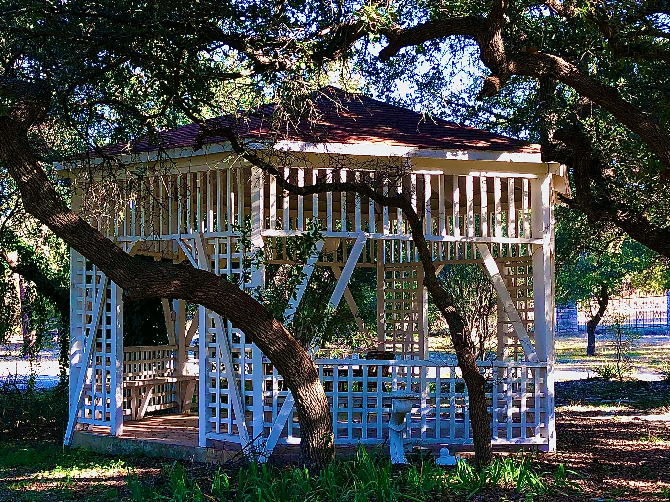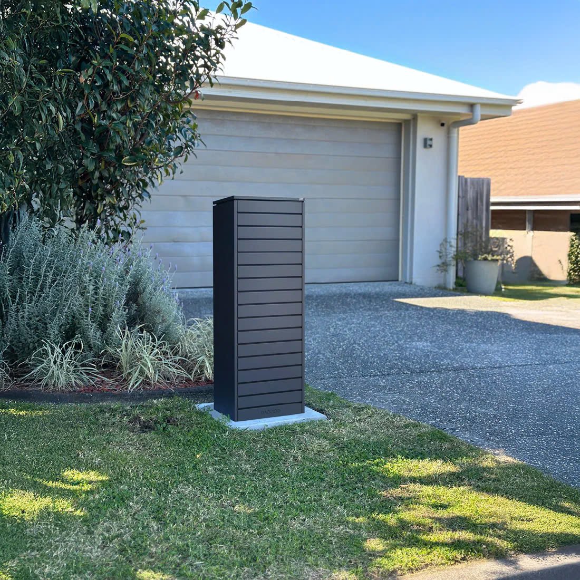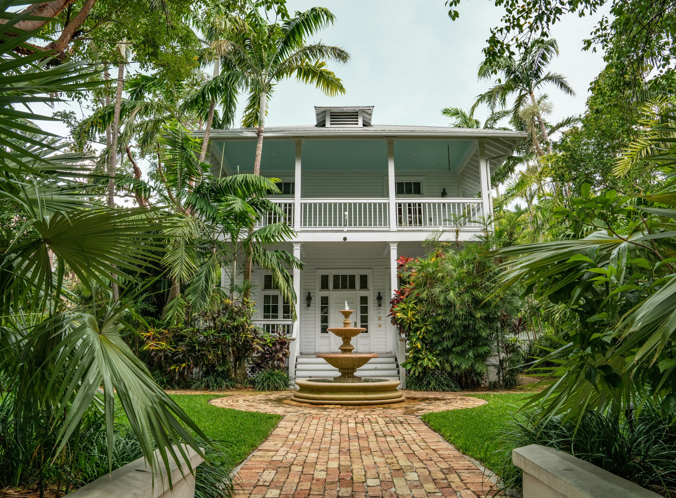How to Design Functional and Stylish Common Areas in Strata Properties
Create functional and stylish common areas in strata properties with these design tips. Learn how to enhance community spaces for comfort, aesthetics, and practicality.
Common areas in strata properties are more than just shared spaces—they're the heart of community living. These areas serve as hubs for relaxation, interaction, and practicality, making their design crucial for both functionality and style. Thoughtfully designed common areas can include inviting lobbies, well-equipped gyms, lush gardens, and versatile meeting rooms. Achieving this balance not only enhances the quality of life for residents but also boosts the property's overall value by attracting potential buyers and renters. For effective results, Strata Management companies play a pivotal role in planning, maintaining, and optimizing these spaces to suit the needs of the community. They collaborate with architects, designers, and landscapers to ensure that every square foot is utilized effectively and aesthetically. In this guide, we'll explore how to design common areas that are both practical and visually appealing, ensuring they serve as vibrant, welcoming centers for the community.
Understanding the Purpose of Common Areas
The first step in designing effective common areas is understanding their purpose and the diverse needs they serve. These spaces often fulfill multiple roles and are integral to the overall living experience.
Community Interaction: Spaces like lobbies and lounges are not just transitional areas; they are vital for fostering connections among residents. These areas can be designed with comfortable seating and inviting decor to encourage socialization and create a sense of belonging.
Relaxation and Recreation: Gardens, pools, or rooftop lounges provide essential spaces for leisure and relaxation. These areas offer residents a retreat from the hustle and bustle of daily life, allowing for moments of tranquility or active recreation, depending on their preference.
Practical Use: Facilities such as mailrooms, storage areas, and pathways are crucial for enhancing daily convenience. Efficiently designed, these areas streamline residents' daily activities, reducing stress and improving overall satisfaction with their living environment.
Identifying the primary users—whether they are residents, guests, or maintenance staff—is key to tailoring the design to ensure inclusivity and functionality. By considering the specific needs and preferences of each group, designers can create common areas that are not only beautiful but also highly functional and welcoming for all.
Key Considerations in Functional Design
Space Planning
Efficient use of space is essential when creating a functional and welcoming environment. Start by dividing common areas into distinct zones based on various activities to maximize utility and comfort. For instance, establish cozy seating arrangements for socializing and relaxing, which could include sofas, chairs, and coffee tables. Allocate open areas specifically for children to play and move freely, ensuring their safety with soft surfaces or play mats. Additionally, designate clear pathways for foot traffic to allow easy and unobstructed movement throughout the space, enhancing accessibility for everyone. Thoughtful space planning can transform an area into a harmonious, multi-functional place that caters to the needs of all users.
Accessibility and Safety
Prioritise inclusivity by adhering to accessibility standards with features such as ramps, elevators, and wide pathways, ensuring that everyone, including those with mobility challenges, can navigate the space comfortably. Enhance safety by installing adequate lighting throughout the area to prevent accidents and maintain visibility. Use clear signage to guide visitors efficiently, and select slip-resistant flooring materials to reduce the risk of falls, particularly in frequently wet or high-traffic areas. These measures create an environment that is not only welcoming but also secure for all individuals.
Durable and Low-Maintenance Materials
When selecting materials for your space, opt for those that can withstand heavy use and harsh weather conditions. This includes choosing durable furniture made from robust materials like metal or treated wood, and surfaces that are both resistant to stains and easy to clean. These choices not only reduce maintenance costs over time but also significantly extend the lifespan of your common area features, ensuring they remain both functional and aesthetically pleasing for years to come. Additionally, investing in high-quality finishes and protective coatings can further enhance the durability and longevity of these elements, offering you peace of mind and a more sustainable solution.
Energy Efficiency
Incorporate eco-friendly practices into your spaces to enhance sustainability and reduce environmental impact. Start by maximizing natural light with strategic window placement and light-colored interiors to make the most of daylight. Use LED lighting, which is not only energy-efficient but also long-lasting, reducing the need for frequent replacements. Additionally, consider installing energy-efficient appliances that consume less electricity and water, helping to lower utility bills and decrease carbon footprints. By adopting these measures, you not only create a healthier living or working environment but also contribute positively to the planet.
Infusing Style into the Design
Harmonizing with Architecture
The common areas should reflect the property’s architectural style, whether it’s modern, minimalist, or traditional, ensuring they align with the overall design theme. This attention to detail creates a cohesive visual appeal that enhances the ambiance, making the space more inviting and harmonious. By complementing the architectural style, these areas can serve as a seamless extension of the property's character, providing a unified aesthetic experience for residents and visitors alike.
Color Schemes and Décor
Use color psychology to design inviting spaces by carefully selecting hues that influence mood and perception. Neutral tones, such as soft grays, whites, and beiges, create a calm and serene atmosphere, making them ideal for spaces meant for relaxation or focus. On the other hand, bold accents like vivid blues, reds, or yellows can inject energy and vibrancy into a room, making them perfect for social areas or places where creativity is encouraged. In addition to color, incorporating elements like greenery can bring a touch of nature indoors, enhancing a sense of tranquility and freshness. Art pieces and sculptures can also play a crucial role, serving as focal points that reflect personal taste and add depth to the overall aesthetic. By combining these elements thoughtfully, you can create spaces that are not only visually appealing but also emotionally enriching.
Multi-Functional Furniture and Features
Choose flexible furniture like modular seating that can adapt to a variety of activities and accommodate different group sizes. This type of furniture allows you to easily rearrange your space to suit anything from a casual family gathering to a formal meeting. By selecting pieces that are both stylish and functional, you ensure versatility in your living or work space without having to sacrifice aesthetics.
Seasonal and Cultural Elements
Incorporate elements that reflect local culture or changing seasons by using festive decorations or themed landscaping. For example, during the fall, you might add pumpkins and autumnal wreaths, while winter could feature holiday lights and evergreen arrangements. In spring and summer, consider using vibrant flowers or cultural symbols that resonate with local traditions. These thoughtful additions can help keep the space dynamic and engaging, offering visitors an ever-evolving experience that celebrates both the community and the natural cycles of the year.
Designing Specific Common Areas
Lobbies and Entrances
The lobby sets the stage for every resident and guest's experience, acting as the first impression of your space. To create a welcoming atmosphere, incorporate cozy seating that invites people to relax and linger. Eye-catching signage can enhance the aesthetic while providing necessary information. Additionally, practical displays like noticeboards or directories offer guidance and keep everyone informed about the latest updates or directions. Consider adding a few plants or artwork to further personalize the environment and make it feel warm and inviting.
Outdoor Spaces
Turn your outdoor spaces into welcoming havens with furniture that's built to last, providing comfort and style in any weather. Imagine relaxing on durable pieces that blend beautifully with the landscape, featuring native plants and seasonal blooms for a stunning, eco-friendly setting. Picture BBQ areas buzzing with laughter or rooftop lounges boasting breathtaking views, perfect for social gatherings. These enhancements not only elevate your space's functionality but also invite community engagement, offering neighbors perfect spots to connect and create memories.
Recreational Areas
Pools, gyms, and play areas should strike a perfect balance between luxury and utility, providing a range of features that cater to the diverse needs of residents. These amenities should offer relaxation and rejuvenation for adults, while also including safe and engaging spaces for children to play and explore. By accommodating various interests and lifestyles, such facilities can enhance the overall living experience, making them ideal for individuals and families alike.
Meeting Rooms or Co-Working Spaces
Design spaces that are both quiet and functional, ideal for work or meetings. These environments should include essential features like high-speed Wi-Fi to ensure seamless connectivity and ample lighting to create a comfortable atmosphere for productivity. Additionally, incorporate multiple charging stations to keep devices powered throughout the day. Comfortable seating and soundproofing can also enhance the experience, allowing individuals to focus and collaborate effectively.
Involving Stakeholders in the Design Process
Collaborating with stakeholders is essential to ensure that the design effectively meets the diverse needs of the community. This involves actively seeking feedback from local residents to understand their preferences and concerns, which helps in shaping a more inclusive and functional design. Additionally, working closely with professional designers allows for the integration of expert input, ensuring that the aesthetic and practical elements of the design are well-balanced. Involving strata committees in the decision-making process is also crucial, as they provide valuable insights from a management perspective and help in aligning the project with community guidelines and regulations. Moreover, developing a well-planned budget ensures that resources are allocated efficiently, avoiding unnecessary expenditures. A long-term maintenance strategy is equally important, as it guarantees that the design's benefits are sustained over time, preserving its value and functionality for future generations.
Conclusion
Creating functional yet stylish common areas in strata properties is an art that balances practicality with aesthetics and community-focused planning. Imagine spaces that not only look great but also elevate the living experience! By blending usability with chic design elements, these areas can become vibrant community hubs. With the right mix of creative designers and proactive Strata Management, you can craft spaces that foster a sense of community, comfort, and lasting satisfaction for everyone involved.



