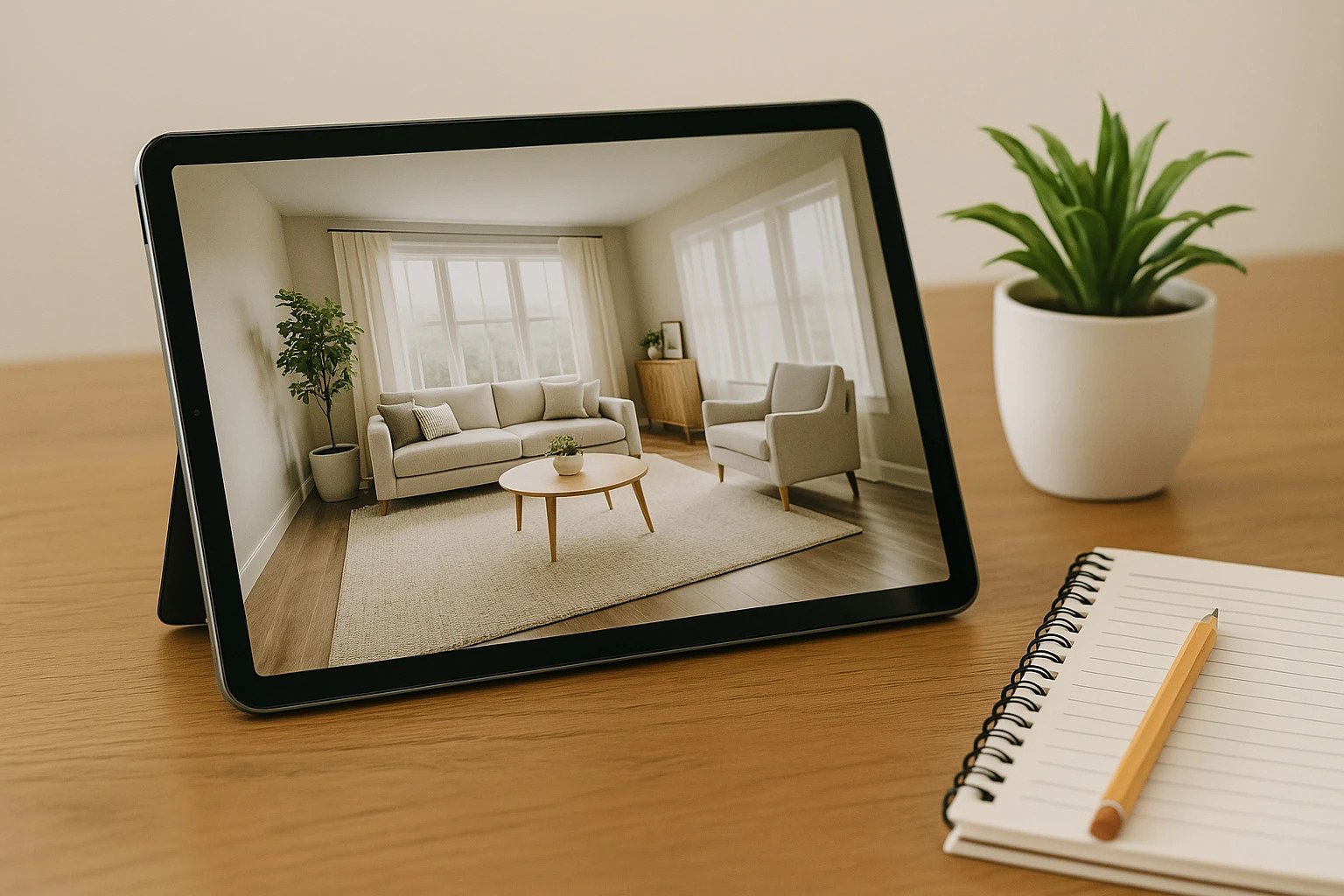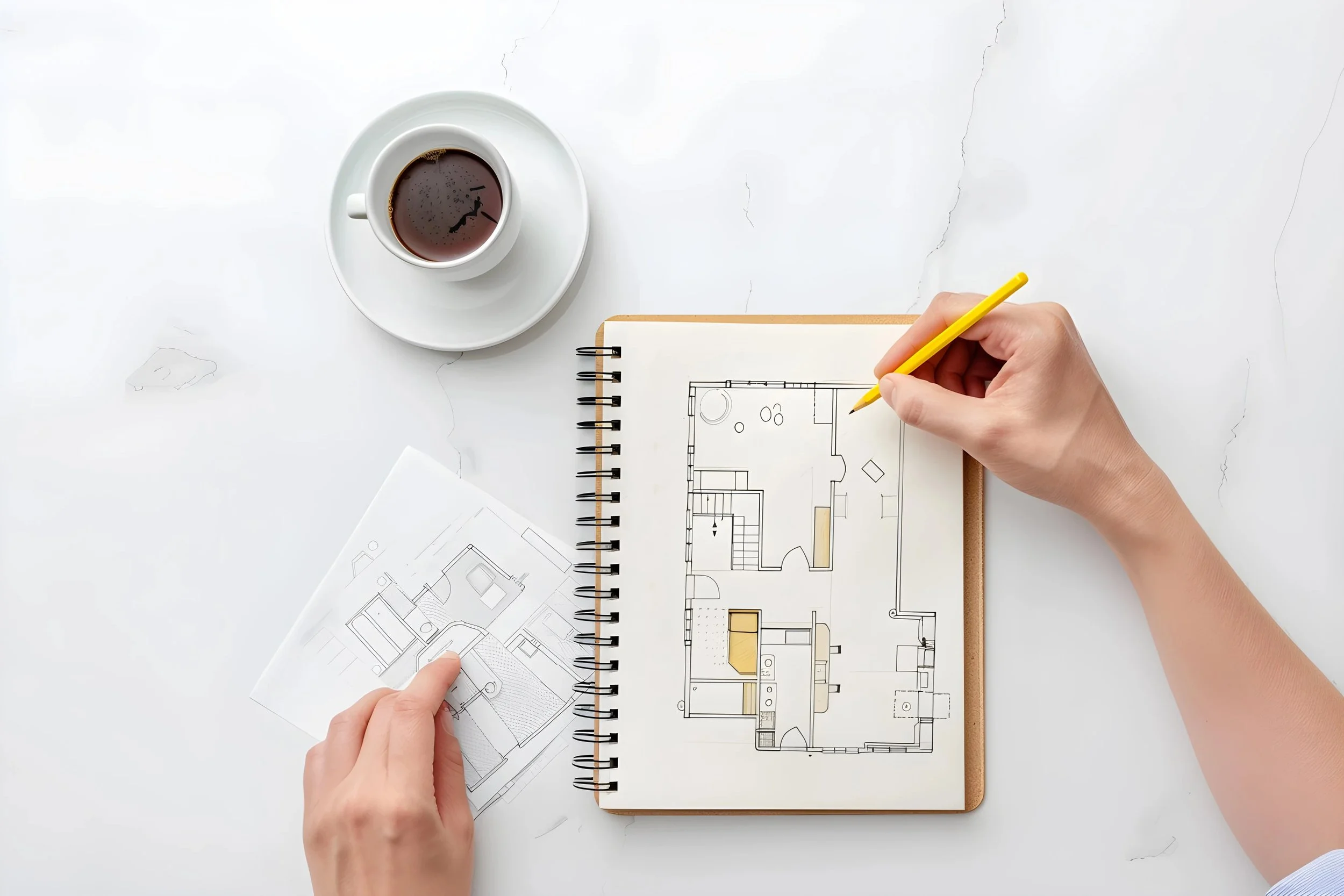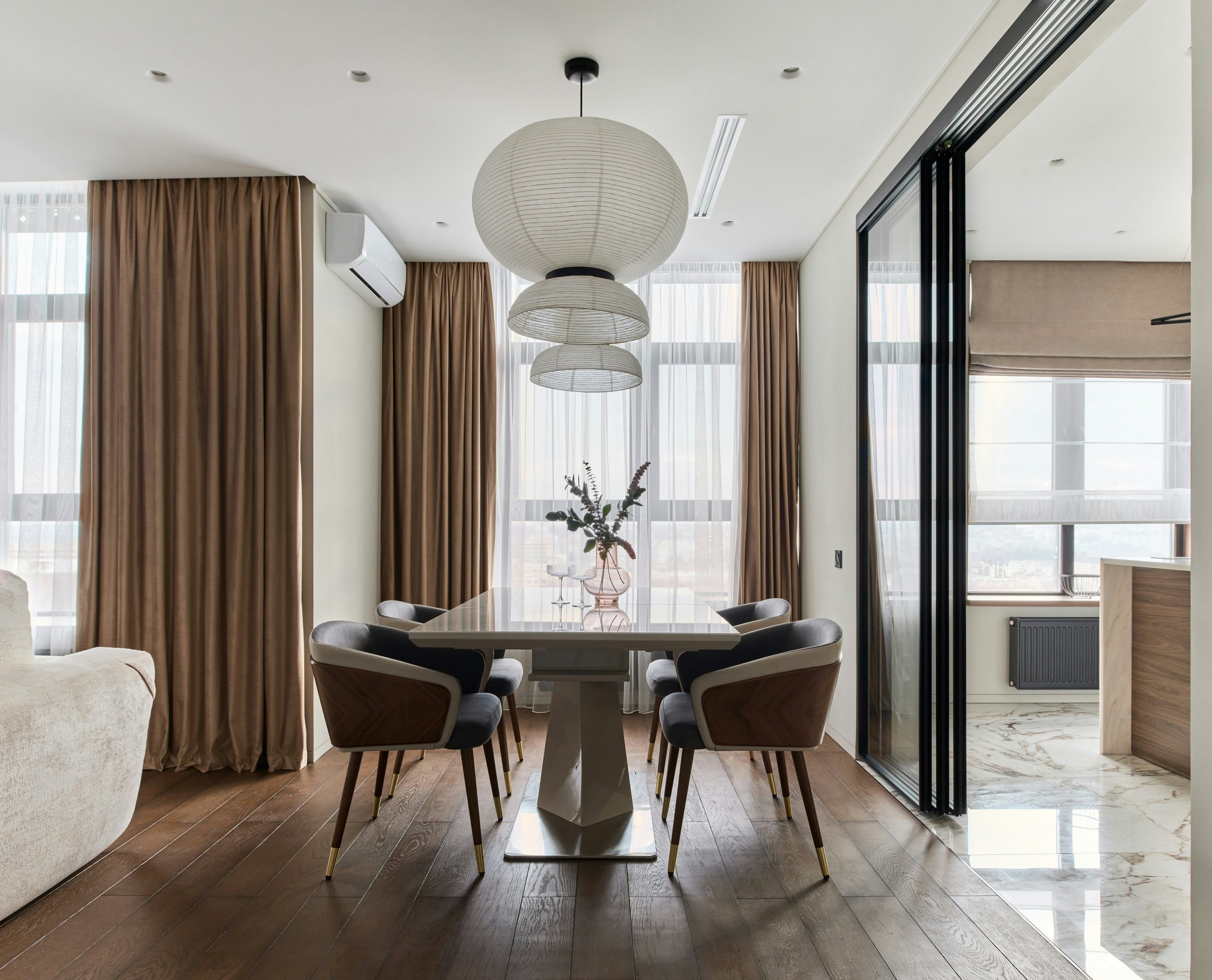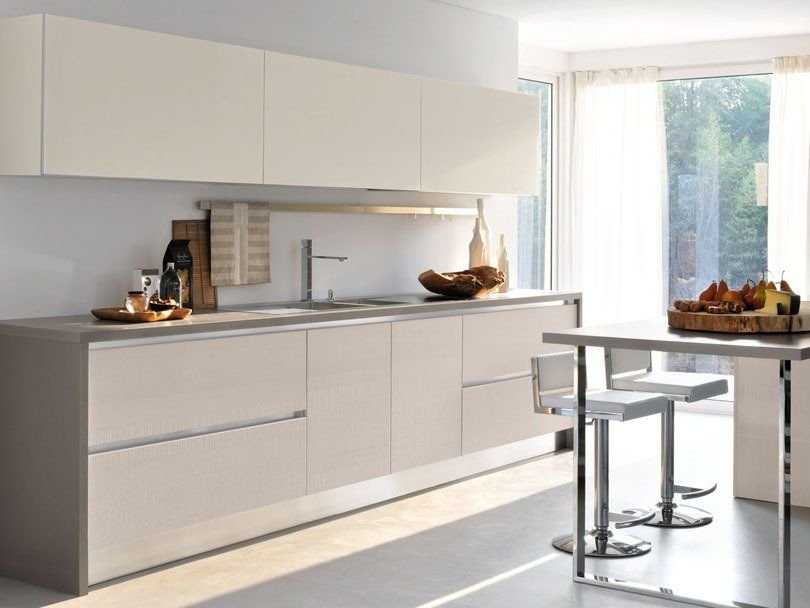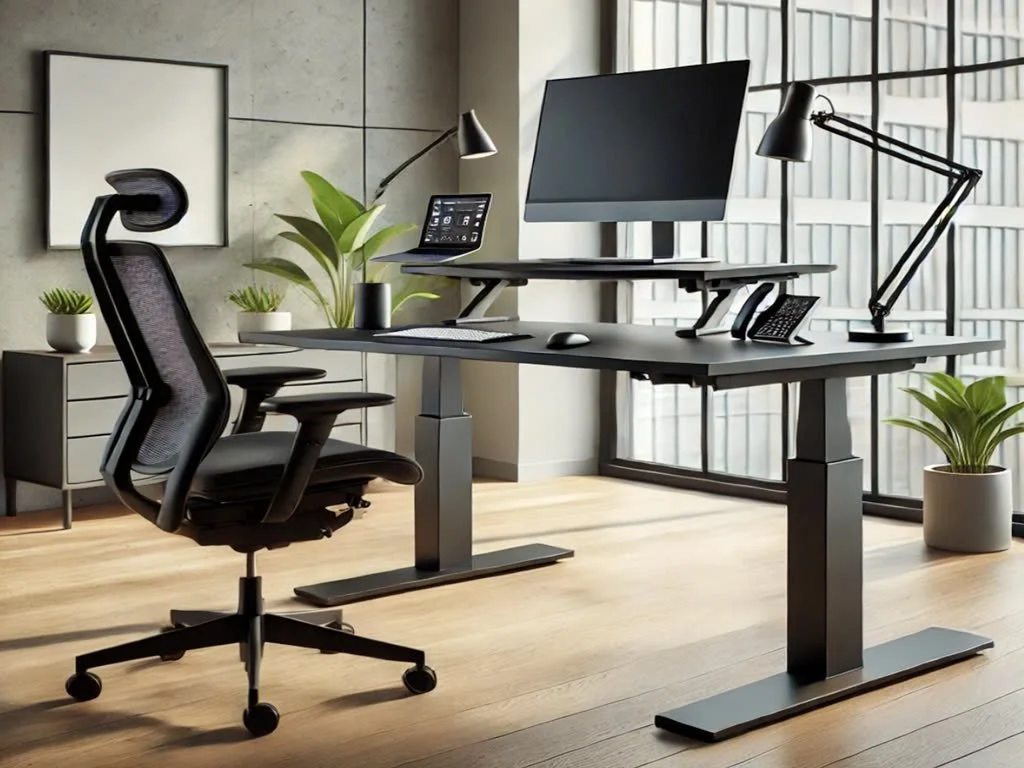How to Plan Your Furniture Layout Before You Move
Learn how to plan your furniture layout before moving to save time, maximize space, and create a comfortable, functional home from day one!
New space, new energy — moving into a home brings both excitement and a long to-do list. While it might feel chaotic at first, one of the simplest ways to get ahead is by figuring out where your furniture will go before the big day. Having a plan saves time, helps you settle in faster, and can even prevent dings on walls and sore backs.
It also gives you something else: control. Amid all the unknowns that come with moving — weather delays, misplaced boxes, that one drawer you forget to empty — knowing how your furniture will fit into the new space adds a layer of calm. It turns chaos into a checklist. Planning your layout in advance not only gives your movers direction, but helps you walk into the space with purpose.
Start With a Floor Plan
Try to get access to a floor plan of your new place — either from the landlord or real estate agent. If that’s not an option, make time to walk through with a tape measure and jot things down. Draw simple outlines of each room and add basic details: windows, doors, radiators, odd nooks. The goal isn’t perfection — it’s orientation.
Pay attention to things like outlets, windows, and where doors open. All of that plays a role in where furniture can actually fit. That huge sectional you love might not work if it blocks access to a closet or leans into a doorway.
Some people go digital, others stick with pencil and paper. Either is fine. What matters is that you give yourself a blueprint to work from — not just a guess once the truck pulls up.
Double-Check Measurements Before Moving
Once you’ve got the layout, grab a notebook and write down the size of your key furniture — bed, sofa, dining table, etc. With those numbers, you can try out different setups ahead of time. Some people like apps or online planners, others just sketch it out on paper or use masking tape on the floor to map it out.
Don’t forget the vertical space. Tall bookcases and wardrobes need ceiling clearance. And some items might need to be angled through doorways, so make sure entry points are part of your measuring plan. It’s also a good time to take stock — if something’s too big, too worn, or doesn’t serve your needs anymore, maybe it’s time to let it go.
Advance measuring also saves time on move-in day. Instead of debating where the sofa belongs while the movers wait, you’ll already know exactly where it fits.
Know What Each Room Is For
Before bringing in furniture, take a moment to picture how you'd like to live in each room. Is the living room a spot to wind down, or will it serve more than one role — maybe even become your work-from-home setup? What about the dining area — is it meant for daily meals, weekend dinners with friends, or both?
By thinking about how you’ll actually use the spaces day to day, you’ll be better prepared to decide which pieces belong where. This small bit of foresight often makes the biggest difference.
Define Spaces Inside Bigger Rooms
Open layouts can be great, but they also need structure. One way to bring clarity is by dividing larger rooms into smaller zones. A rug can mark a living area. A hanging light can show where the dining space begins.
This technique works especially well in studios or rooms that serve more than one purpose. You can use shelving units as subtle dividers, arrange furniture back-to-back to suggest separation, or add distinct lighting setups to visually break up the room. It’s not about building walls — it’s about giving each part of the room a job.
Even in traditional homes, zoning can be helpful. A corner reading nook in the living room or a small workspace near a window can make your layout feel more personal and functional.
Try Out Different Layouts First
Start with the basics: grab a laser tape measure and walk through your space. It’s surprisingly simple to use and doesn't require a second person — just point and click. You can measure the width of a hallway, the depth of a closet, or even the distance between windows on your own. It’s fast, and you get all the numbers you need right away.
Once you’ve got your dimensions, try using simple online tools to experiment with layouts. Planners like IKEA’s room designer or PlanYourRoom let you drag and drop furniture into a floor plan to see how everything fits. You don’t need to be a designer — these tools are made for everyday users. In just a few clicks, you can explore multiple setups and avoid frustrating surprises on moving day.
You don’t need to get everything right the first time. The point is to get a feel for how the room works — not just where things look good, but how they function day to day. Try walking through your plan in your mind. It's worth checking how doors, drawers, and chairs will behave in the space you plan. Try to imagine how things open, shift, or move when someone’s walking by. Even a few extra inches can make daily movement feel a lot easier.
Leaving about 30 to 35 inches between furniture pieces usually gives you enough room to move around comfortably — especially in areas where people pass through often.
Work With Your Movers
If you're working with professional movers, it helps to share your layout in advance. That way, the team knows exactly where each item belongs — and you won’t need to lift a couch twice just to reposition it.
Movers who are looped in early can unload faster and more efficiently, and you’ll spend less time rearranging afterward. Even a basic plan can go a long way.
Final Thoughts
Even spending a few minutes thinking through where things might go can make moving day smoother. It’s not just about finding spots for your stuff — it’s about making the place feel like it fits you right away. Moving gives you a clean slate. Some pieces might no longer fit your space — or your style — and that’s okay. Letting go of what doesn’t work anymore makes room for what will.
