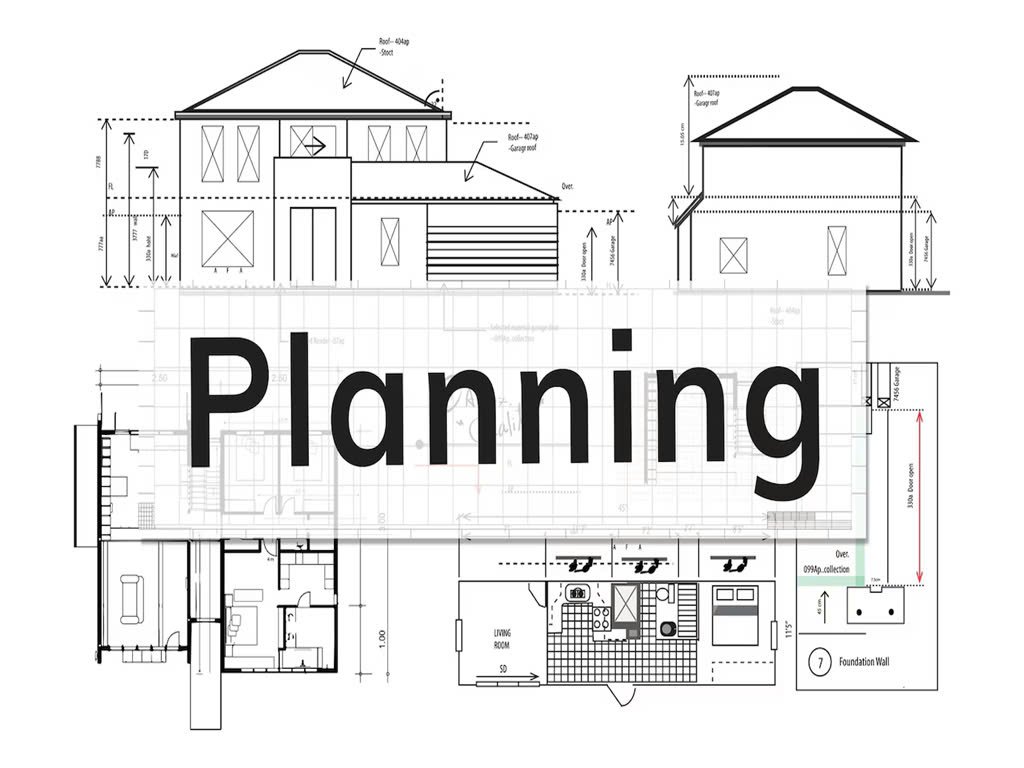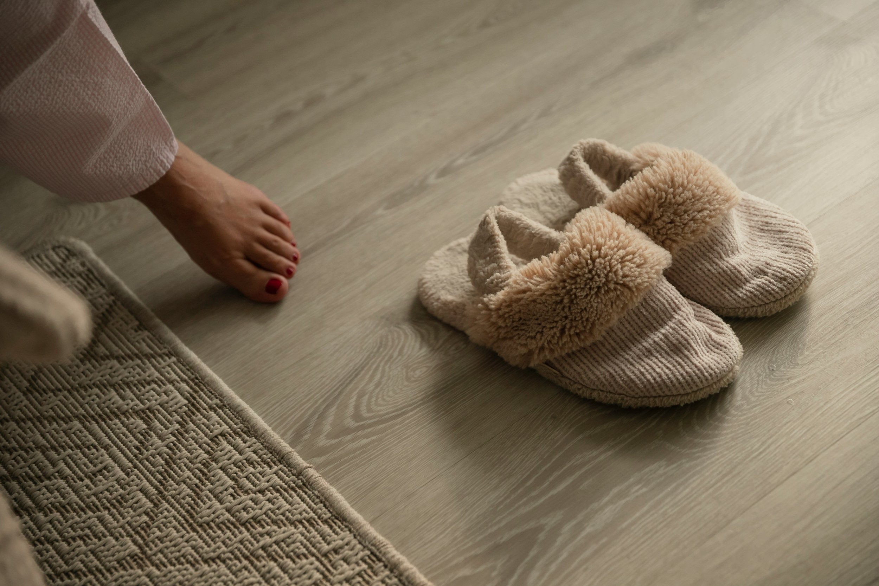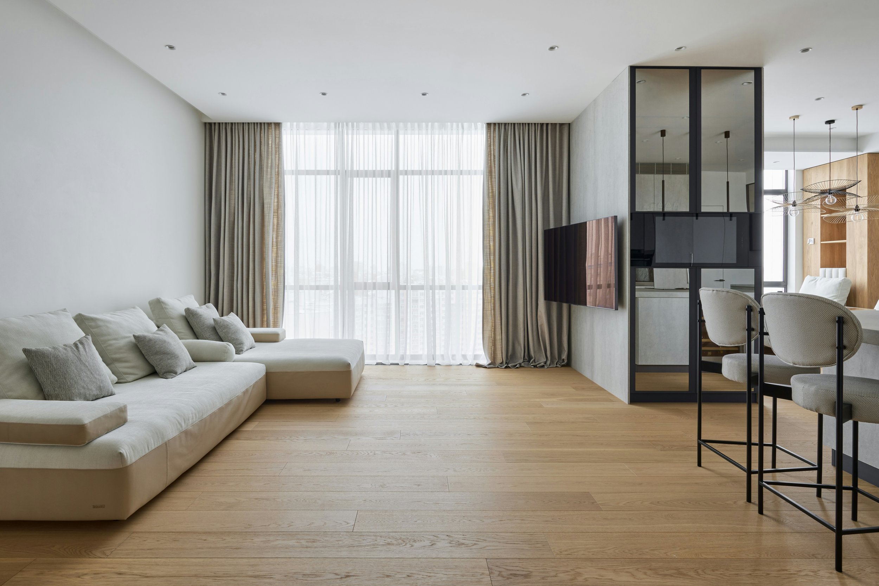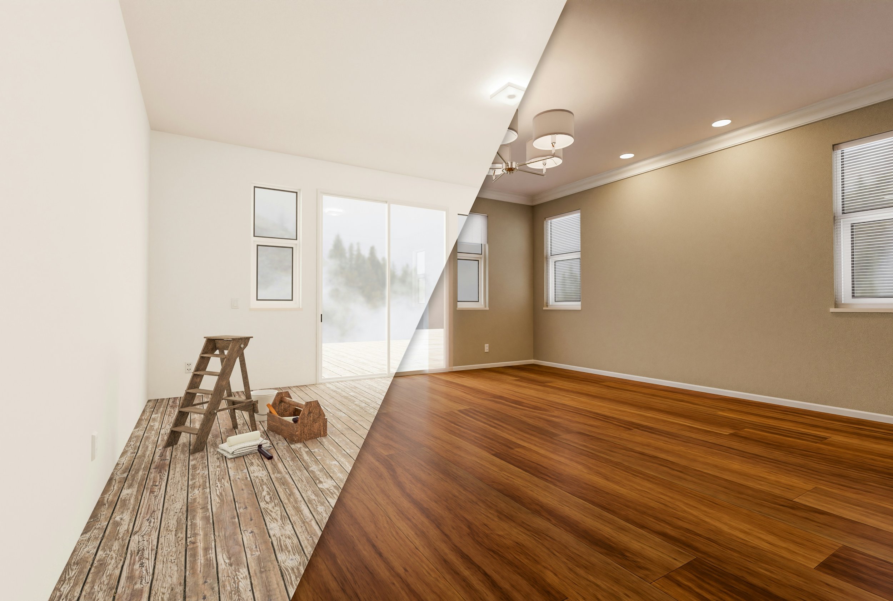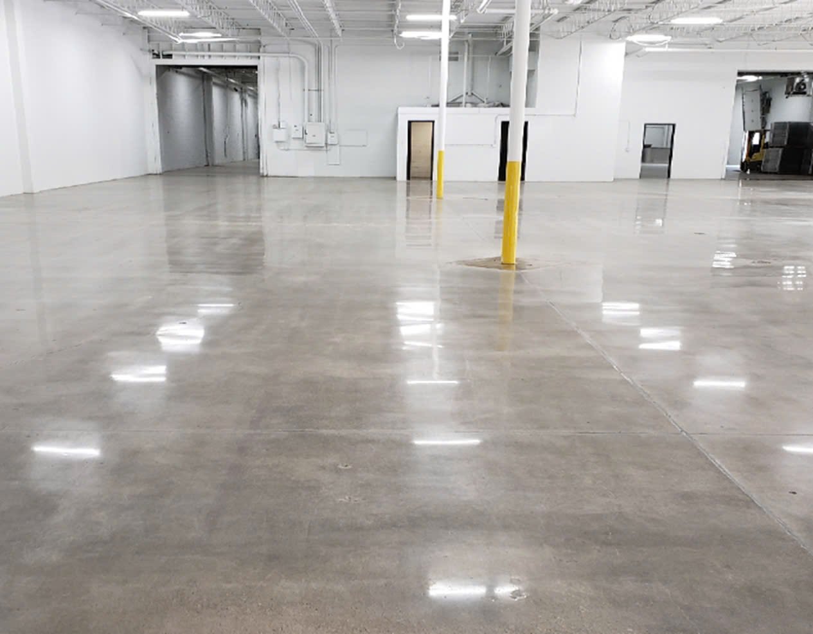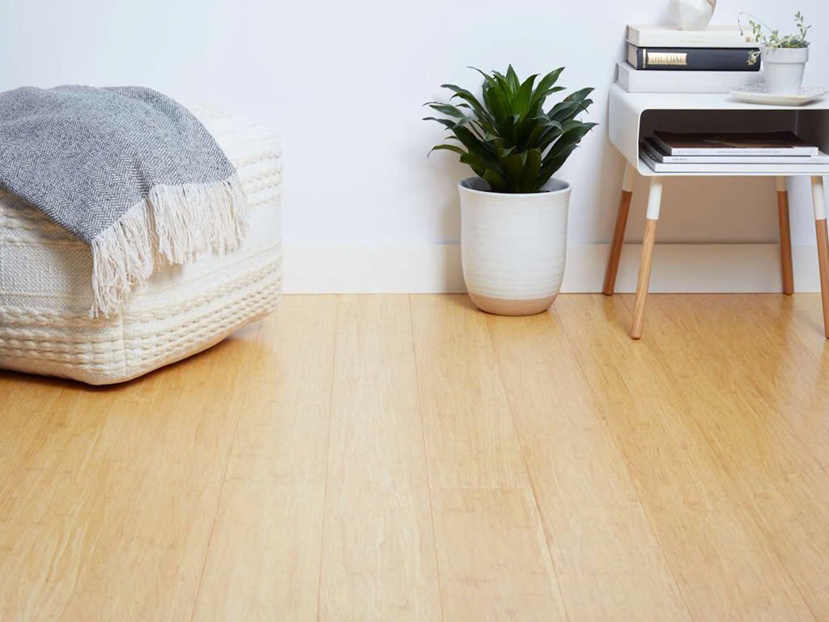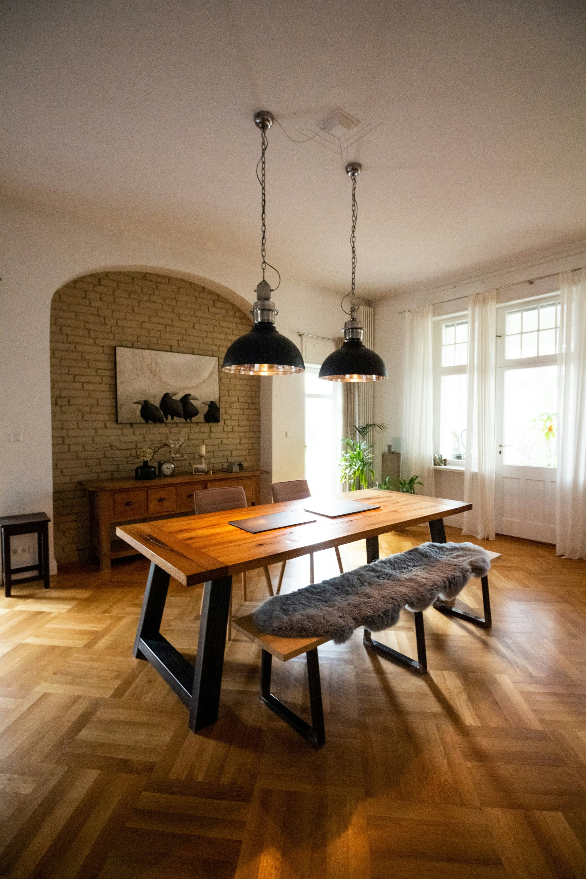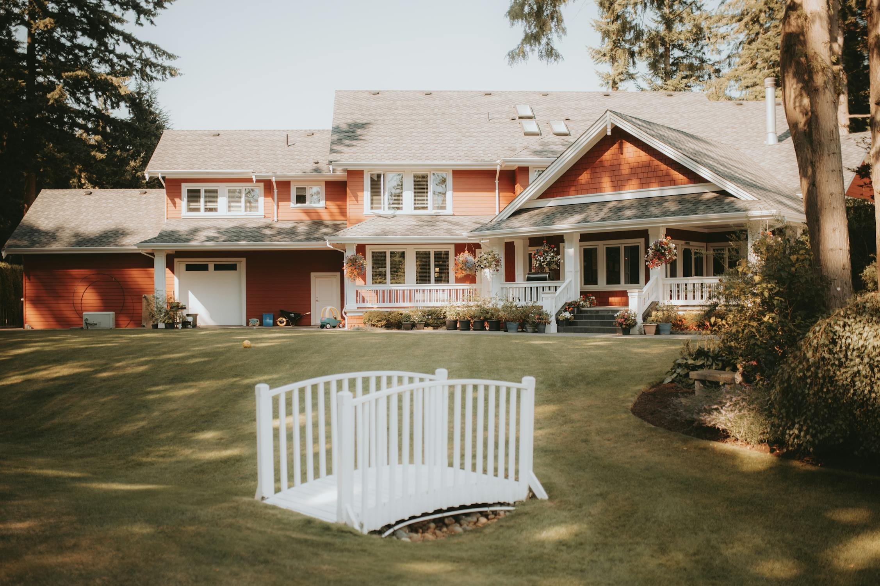Mastering Floor Plan Design for Any Home Project
Learn how to master floor plan design for any home project with expert tips on layout, functionality, and maximizing your space.
Designing a floor plan is one of the most critical aspects of any home project, whether it's constructing a new house, renovating an existing space, or simply reimagining the layout of a single room. The floor plan is not merely a visual representation of the spaces within a home—it is the blueprint for functionality, comfort, and style. A well-designed floor plan can transform an ordinary space into an extraordinary one, maximizing its potential while meeting the specific needs of its occupants. Mastering floor plan design involves careful consideration of numerous factors, including spatial relationships, flow, and adaptability.
Understanding the Basics of Floor Plan Design
Before diving into the details, it is essential to understand what a floor plan represents. At its core, a floor plan is a scaled diagram that illustrates the layout of rooms, walls, windows, doors, and fixtures from an overhead perspective. It provides a clear snapshot of how different areas of a space connect and interact with one another. While creating a floor plan may seem straightforward, it requires balancing technical precision with creativity to achieve the desired outcome.
The first step in creating a floor plan is to define the purpose and scope of the project. Whether the objective is to create an open-concept living area, add a new bedroom, or optimize storage, identifying goals helps establish a clear direction. Additionally, understanding the available square footage and structural limitations ensures that the design remains feasible within the project's constraints.
Key Principles for Effective Floor Plans
To create a successful floor plan, several principles should guide the design process.
Prioritize Functionality
A well-designed floor plan ensures that every square foot serves a purpose. Rooms should be proportionate to their intended use, and spaces should feel neither cramped nor excessively large. Functional layouts account for everyday activities, making it easy to navigate the home while promoting comfort and convenience. For instance, in kitchens, the "work triangle" between the sink, stove, and refrigerator enhances efficiency, while bedrooms should be positioned away from high-traffic areas to ensure privacy.
Consider Traffic Flow
Smooth traffic flow is integral to a functional floor plan. This involves arranging spaces to minimize obstructions and avoid creating bottlenecks. Hallways should be wide enough for easy passage, and furniture placement should not hinder movement. Circulation paths between rooms should be intuitive, guiding occupants naturally through the space.
Balance Openness and Privacy
While open-concept designs have become increasingly popular, it is important to strike a balance between shared and private spaces. Common areas such as living rooms and kitchens benefit from an open layout that fosters interaction, while bedrooms and home offices require seclusion to maintain tranquility. Thoughtful zoning can help achieve this balance, creating distinct areas within the home without compromising the overall sense of cohesion.
Maximize Natural Light
Incorporating natural light is a cornerstone of great floor plan design. Strategically placing windows and doors allows sunlight to permeate the space, enhancing both its aesthetic appeal and energy efficiency. Consider the orientation of the home and the placement of windows to optimize light throughout the day. Skylights and glass doors can also be used to bring in additional light without sacrificing privacy.
Plan for Flexibility
A flexible floor plan can adapt to the changing needs of its occupants over time. For instance, a spare bedroom might serve as a nursery, guest room, or home office at different stages of life. By designing spaces with versatility in mind, homeowners can ensure their floor plan remains practical as circumstances evolve.
Tools and Techniques for Designing Floor Plans
Thanks to advancements in technology, creating floor plans has become more accessible than ever. Modern tools, such as a floor plan creator, enable precise and efficient design, even for those without formal architectural training. These digital tools offer features like drag-and-drop interfaces, 3D visualizations, and the ability to adjust dimensions in real-time. This allows users to experiment with layouts, test various configurations, and visualize how the final design will look before construction begins.
When using digital tools, it is important to pay attention to scale and measurements. Ensure that the dimensions of rooms, doorways, and furniture are accurate, as even small discrepancies can lead to significant issues during implementation. Additionally, consider the structural elements of the property, such as load-bearing walls, plumbing, and electrical systems, as these may impose certain constraints on the design.
Common Mistakes to Avoid
While designing a floor plan can be an exciting process, it is not without its challenges. Avoiding common pitfalls can help ensure a successful outcome.
Neglecting Storage Needs
Ample storage is a vital aspect of any home design, yet it is often overlooked in the planning stages. Closets, cabinets, and built-in shelving should be incorporated thoughtfully to keep the space organized and clutter-free.Ignoring Future Needs
A short-sighted design may fail to accommodate future requirements, such as the addition of family members or changing lifestyle preferences. Designing with long-term adaptability in mind prevents costly renovations down the line.Overcomplicating the Layout
A floor plan that is overly complex can feel chaotic and disjointed. Simplicity often leads to the most elegant and functional designs, so avoid unnecessary walls, hallways, or irregular room shapes.
Tips for Enhancing the Design
To elevate a floor plan from good to exceptional, consider the following tips:
Incorporate Outdoor Connections
A seamless connection between indoor and outdoor spaces can enhance the overall living experience. Sliding glass doors, patios, and large windows that overlook gardens or courtyards create a harmonious relationship between the home and its surroundings.Use Zones to Define Spaces
Defining zones within an open floor plan can create a sense of structure without sacrificing openness. Area rugs, changes in flooring materials, or partial walls can help distinguish areas such as the dining room, living room, and kitchen.Focus on Proportions and Scale
A successful design considers the proportions of furniture, fixtures, and spaces. Oversized furniture in a small room can feel overwhelming, while undersized pieces may look out of place in a large area. Maintaining a sense of balance ensures a cohesive and visually appealing result.
Conclusion
Mastering floor plan design is an art that requires a thoughtful blend of functionality, aesthetics, and practicality. By adhering to key principles, leveraging modern tools like a floor plan creator, and avoiding common pitfalls, it is possible to create a space that not only meets current needs but also adapts to future changes. Whether working on a modest renovation or an ambitious new build, the effort invested in designing a well-planned layout will pay dividends in the form of a beautiful, functional, and enduring home.
