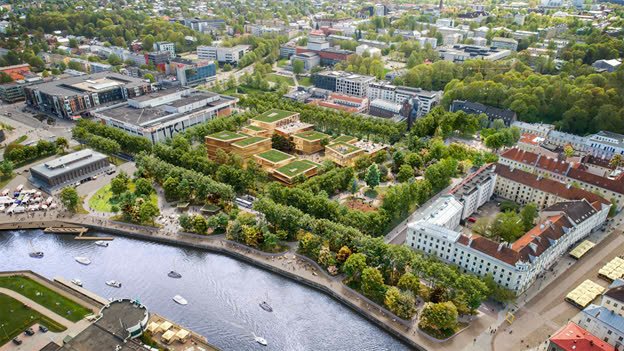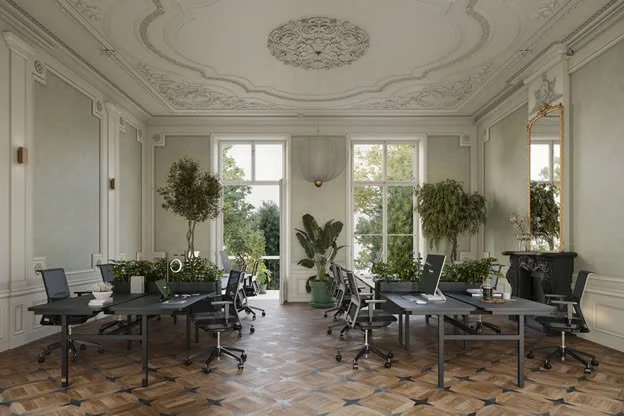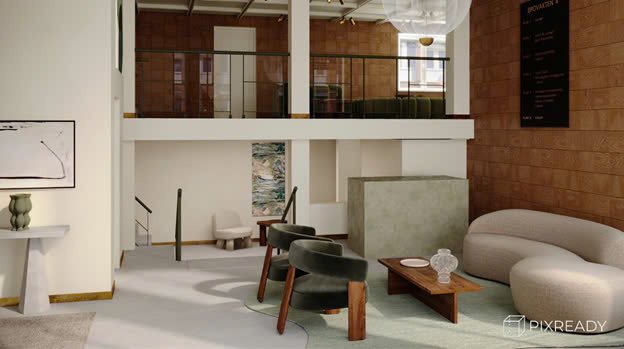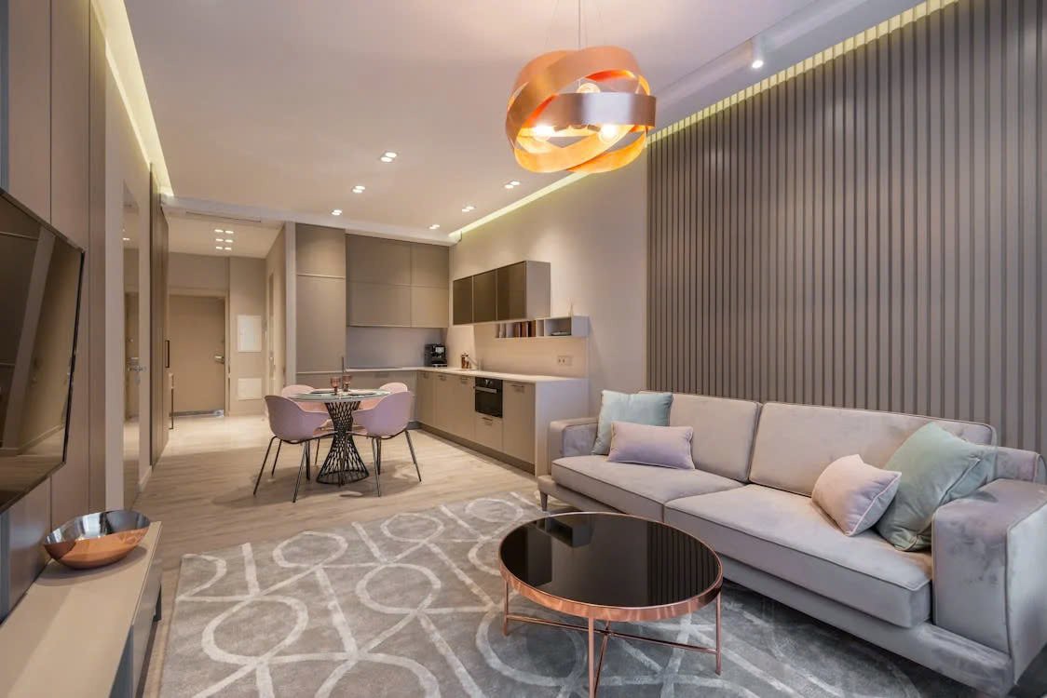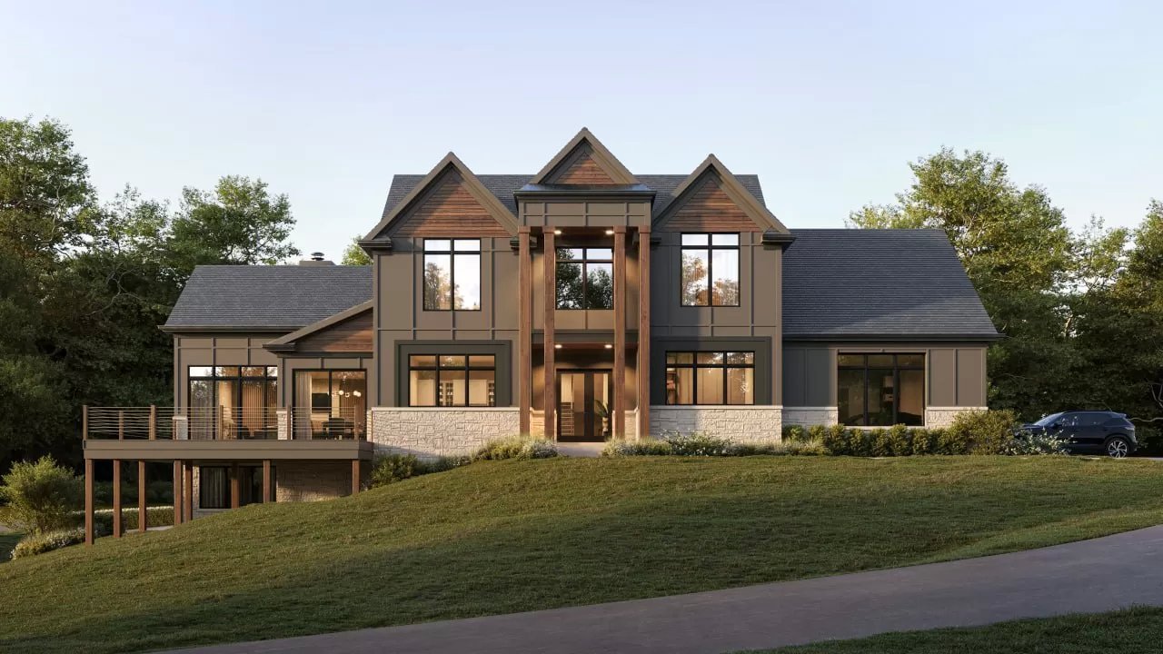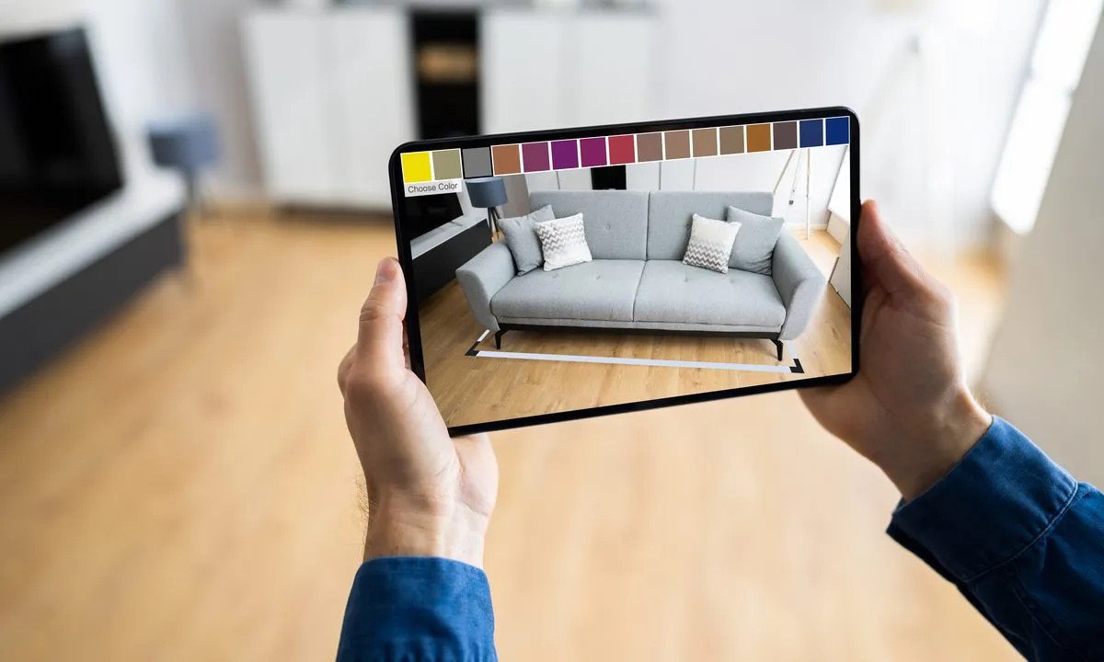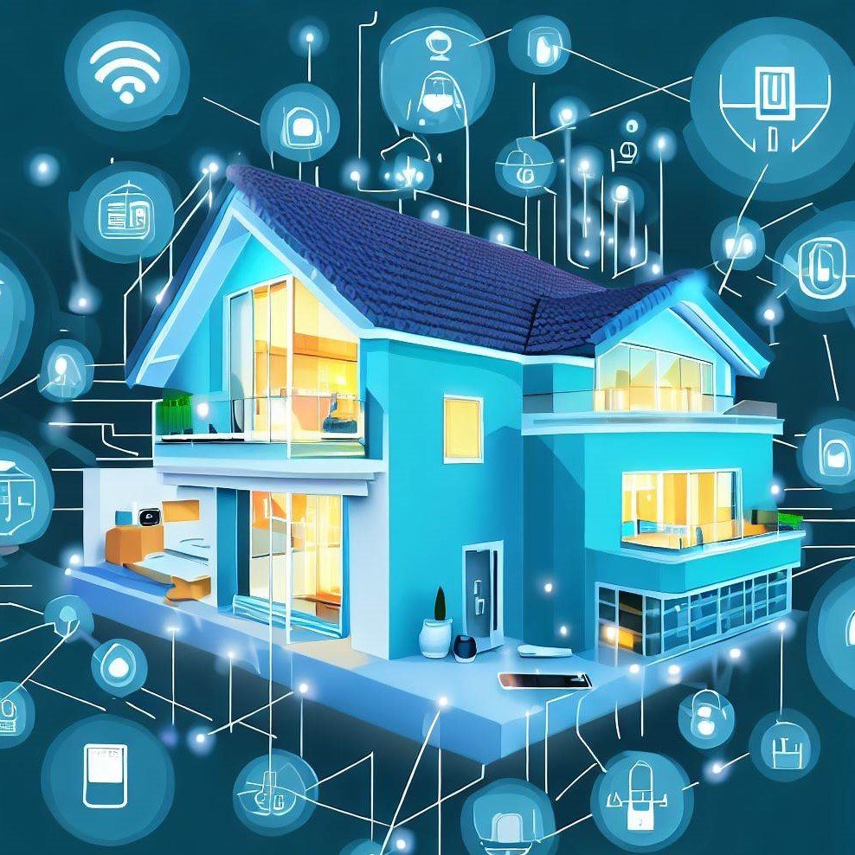How Real Estate Renderings Help Architects Deliver Sustainable Designs
Learn how real estate renderings help architects create sustainable designs. Explore their role in visualizing eco-friendly concepts and optimizing building efficiency.
The architecture industry has changed a lot, especially with the use of real estate renderings.
Renderings are useful from the very start of designing a building to when it's being built.
As more people call for eco-friendly buildings, architects are turning to tools like interior and exterior architectural renderings to present their ideas in an attractive manner.
These digital renderings help architects present their designs that align with today's environmental expectations.
Precision and Clarity in Design
Architects blend art and realism in their work. Their role isn't just about creativity but also precision and practicality.
With real estate renderings, architects can see how these elements work together.
Renderings can help architects envision the project without costly trial and error. They provide a clear picture of what a finished building might look like, including lighting and landscaping.
On top of that, renderings are more flexible than traditional sketches or blueprints. They allow for different views and easy adjustments to design elements.
This feature helps architects evaluate a building's layout, allowing them to make informed decisions that lead to sustainable outcomes. For example, by predicting sunlight or ventilation issues, architects can make changes to reduce environmental impact and energy use from the start.
Cutting Down on Waste Through Better Planning
Renderings allow stakeholders to see the finished product months or even years before construction starts. Thanks to it, design mistakes or problems can be spotted early and fixed before the building begins. This approach reduces material and resource waste when construction kicks off.
Virtual renderings also help coordinate different parts of a project. Architects can connect their designs with engineers' plans for plumbing or electrical systems. This reduces the likelihood of last-minute changes on site, which causes unnecessary waste of materials.
While it might seem like a minor technical advantage, in practice, it's a strong tool to ensure resources aren't wasted carelessly.
Improving Communication Among All Parties
In the world of architecture, miscommunication can lead to significant problems, affecting both the budget and sustainability goals of a project.
Real estate renderings help close the communication gap between everyone involved, including architects, developers, contractors, and clients.
When every person sees the same detailed visual representation, it creates a shared understanding that reduces misunderstandings.
Making Client Involvement More Effective
Gone are the days when clients had to struggle to make sense of complex blueprints. Today, they enjoy a more interactive experience with their projects before they're even built — thanks to high-quality renderings.
This visualization allows clients to express their wishes and concerns about their future home or office, like choosing eco-friendly materials, without getting lost in technical speak. People are more likely to voice their opinions on a design when they understand what it entails.
Renderings do more than just show clients what to expect; they invite them to take part in design decisions, especially regarding sustainable features like green roofs or rainwater harvesting systems. This preliminary input ensures that any concerns are addressed before a single brick is laid.
When clients are engaged this way, they are more likely to support and maintain these sustainable features after construction. It also helps to prevent these features from being cut due to misaligned expectations during the early stages of planning.
Paving the Way for Sustainable Materials
Real estate renderings offer a way to experiment with sustainable materials that might otherwise be overlooked in traditional design presentations.
When clients and developers see these forward-thinking materials visually integrated into a project, they are more likely to consider their benefits.
For instance, materials like bamboo or cement-free concrete can seem risky on paper. Yet, when rendered as part of a polished, cohesive design, their potential will shine through.
Architects can simulate how these materials contribute to energy efficiency or impact indoor air quality.
Facilitating Regulatory Compliance
Navigating regulations can sometimes feel like trying to solve an intricate puzzle blindfolded.
Real estate renderings provide city planners and regulators with a detailed visual context, helping them evaluate whether proposed buildings meet sustainability codes and standards.
With clear visualizations on hand, discussions about compliance become more streamlined and productive. Rather than endless back-and-forths over architectural plans needing tweaks, regulators can provide specific feedback based on what they observe in the renderings.
It can minimize delays in approvals, ensuring projects adhere to sustainability guidelines from the outset.
Conclusion
Real estate renderings can make a big impact on your project. They enable detailed planning, improve communication among everyone involved, and support thorough environmental testing.
As more architects use renderings, the path toward sustainable design becomes clearer and more attainable.
Buildings then become harmonious parts of their surroundings, equipped to tackle the challenges of today and those of future generations.
Stay up to date with our latest ideas!
Exclusive deals just for our readers! Click below to unlock special offers and elevate your shopping experience!
